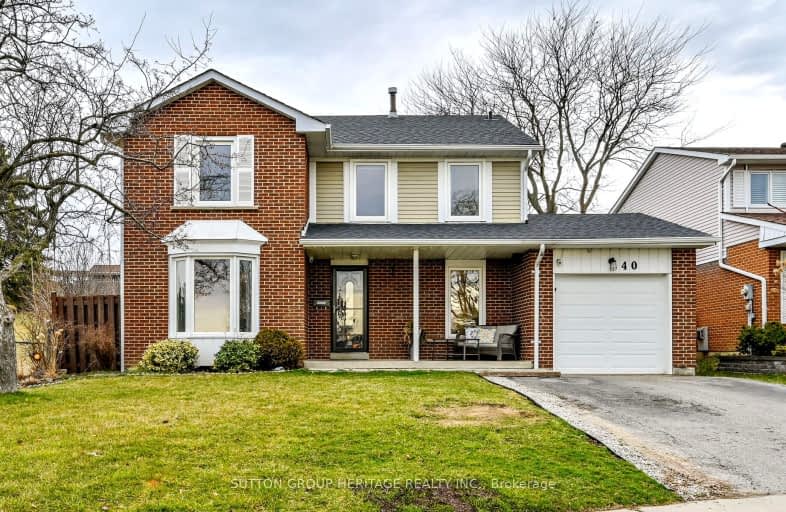Sold on Mar 25, 2024
Note: Property is not currently for sale or for rent.

-
Type: Detached
-
Style: 2-Storey
-
Size: 1500 sqft
-
Lot Size: 50 x 100 Feet
-
Age: 31-50 years
-
Taxes: $4,899 per year
-
Days on Site: 7 Days
-
Added: Mar 18, 2024 (1 week on market)
-
Updated:
-
Last Checked: 3 months ago
-
MLS®#: E8149556
-
Listed By: Sutton group-heritage realty inc.
Welcome to 40 Panter Cres. Sought after Duffins Bay this 4 bedroom detached home is situated right beside parkette and the Ajax waterfront Trail system. This home shows beautifully. Main floor is warm and welcoming with combined living dining room, eat in kitchen overlooking backyard with garage access (garage is passthru to the yard).Primary bedroom has newer, three-piece bath, walk-in closet, large windows Three additional bedrooms, all good size with large windows, double closets. The basement is recreation room has large above grade window, cold storage, utility storage and laundry room with rough in for bathroom. Private Backyard with walk out to large deck and hot tub. Upgrades : Hot tub 2020 Roof 2022 furnace 2022 Ac 2023 Master Bath 2019, All windows and doors within 2021-2024 Hot Water Tank 2023, Broadloom 2024, freshly painted
Extras
Easy access to all transit 401 Go major shopping. Duffins Bay Public School located directly at the end of street no crossing of roads required. Easy access to the Ajax waterfront. Quick closing available
Property Details
Facts for 40 Panter Crescent, Ajax
Status
Days on Market: 7
Last Status: Sold
Sold Date: Mar 25, 2024
Closed Date: May 15, 2024
Expiry Date: Jun 27, 2024
Sold Price: $1,025,000
Unavailable Date: Mar 26, 2024
Input Date: Mar 18, 2024
Prior LSC: Listing with no contract changes
Property
Status: Sale
Property Type: Detached
Style: 2-Storey
Size (sq ft): 1500
Age: 31-50
Area: Ajax
Community: South West
Availability Date: 30/45/60
Inside
Bedrooms: 4
Bathrooms: 3
Kitchens: 1
Rooms: 8
Den/Family Room: No
Air Conditioning: Central Air
Fireplace: No
Laundry Level: Lower
Central Vacuum: N
Washrooms: 3
Building
Basement: Finished
Heat Type: Forced Air
Heat Source: Gas
Exterior: Alum Siding
Exterior: Brick
Elevator: N
UFFI: No
Energy Certificate: N
Green Verification Status: N
Water Supply: Municipal
Physically Handicapped-Equipped: N
Special Designation: Unknown
Retirement: N
Parking
Driveway: Private
Garage Spaces: 1
Garage Type: Built-In
Covered Parking Spaces: 3
Total Parking Spaces: 4
Fees
Tax Year: 2023
Tax Legal Description: PCL 10-1 SEC M1137; LT 10 PL M1137; TOWN OF AJAX
Taxes: $4,899
Highlights
Feature: Fenced Yard
Feature: Park
Feature: Public Transit
Feature: School
Land
Cross Street: Panter/Lakedriveway
Municipality District: Ajax
Fronting On: North
Parcel Number: 264680171
Parcel of Tied Land: N
Pool: None
Sewer: Sewers
Lot Depth: 100 Feet
Lot Frontage: 50 Feet
Acres: < .50
Additional Media
- Virtual Tour: https://tours.jeffreygunn.com/2224738?idx=1
Rooms
Room details for 40 Panter Crescent, Ajax
| Type | Dimensions | Description |
|---|---|---|
| Foyer Main | 1.66 x 2.13 | Closet, W/O To Porch |
| Kitchen Main | 2.75 x 6.72 | Eat-In Kitchen, Access To Garage, Stainless Steel Appl |
| Living Main | 3.38 x 5.37 | Combined W/Dining, Large Window |
| Dining Main | 3.38 x 2.91 | Combined W/Living, Window |
| Prim Bdrm 2nd | 3.50 x 4.14 | 3 Pc Ensuite, W/I Closet |
| 2nd Br 2nd | 2.88 x 2.73 | Closet, Window |
| 3rd Br 2nd | 2.99 x 3.20 | Closet, Window |
| 4th Br 2nd | 4.74 x 2.43 | Closet, Window |
| Rec Bsmt | 3.20 x 8.20 | Vinyl Floor, Above Grade Window |
| Cold/Cant Bsmt | 1.45 x 4.77 | |
| Laundry Bsmt | 6.78 x 2.70 | |
| Other Bsmt | 2.75 x 2.24 |
| XXXXXXXX | XXX XX, XXXX |
XXXXXX XXX XXXX |
$XXX,XXX |
| XXXXXXXX XXXXXX | XXX XX, XXXX | $968,000 XXX XXXX |
Car-Dependent
- Almost all errands require a car.

École élémentaire publique L'Héritage
Elementary: PublicChar-Lan Intermediate School
Elementary: PublicSt Peter's School
Elementary: CatholicHoly Trinity Catholic Elementary School
Elementary: CatholicÉcole élémentaire catholique de l'Ange-Gardien
Elementary: CatholicWilliamstown Public School
Elementary: PublicÉcole secondaire publique L'Héritage
Secondary: PublicCharlottenburgh and Lancaster District High School
Secondary: PublicSt Lawrence Secondary School
Secondary: PublicÉcole secondaire catholique La Citadelle
Secondary: CatholicHoly Trinity Catholic Secondary School
Secondary: CatholicCornwall Collegiate and Vocational School
Secondary: Public

