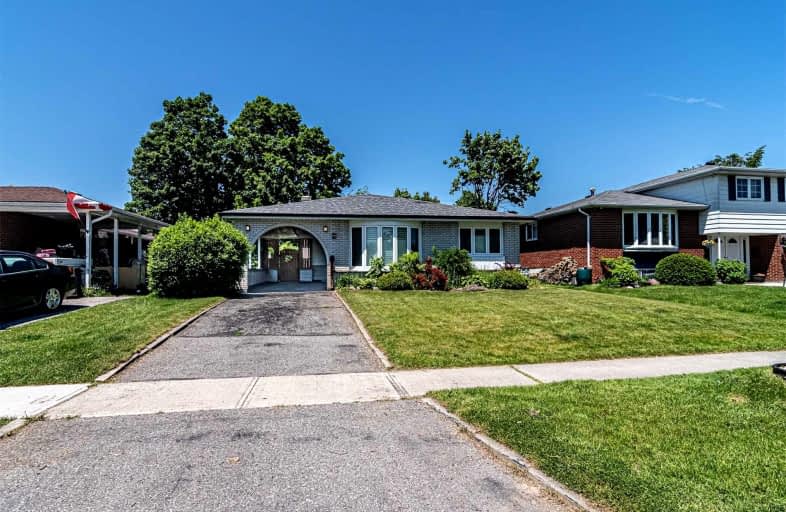
Duffin's Bay Public School
Elementary: Public
1.05 km
St James Catholic School
Elementary: Catholic
0.55 km
Bolton C Falby Public School
Elementary: Public
1.58 km
St Bernadette Catholic School
Elementary: Catholic
1.82 km
Southwood Park Public School
Elementary: Public
0.67 km
Carruthers Creek Public School
Elementary: Public
1.33 km
Archbishop Denis O'Connor Catholic High School
Secondary: Catholic
3.47 km
Henry Street High School
Secondary: Public
7.08 km
Notre Dame Catholic Secondary School
Secondary: Catholic
6.48 km
Ajax High School
Secondary: Public
1.87 km
J Clarke Richardson Collegiate
Secondary: Public
6.38 km
Pickering High School
Secondary: Public
5.14 km









