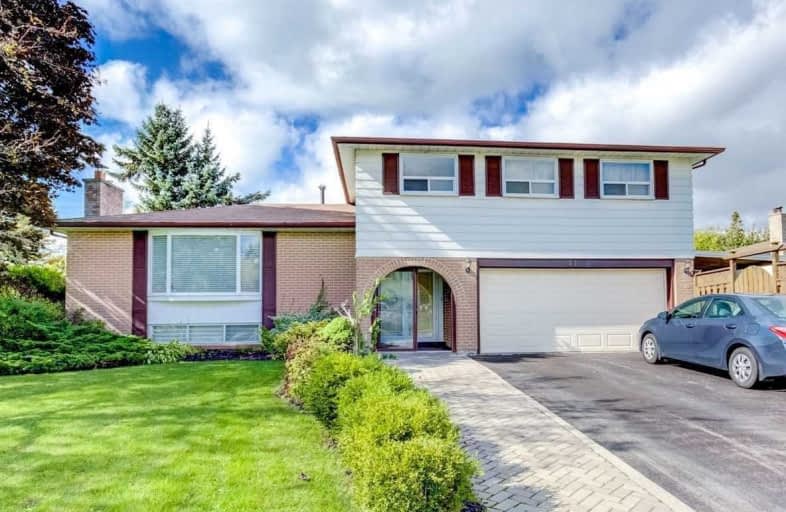Leased on Jun 16, 2021
Note: Property is not currently for sale or for rent.

-
Type: Detached
-
Style: Sidesplit 4
-
Lease Term: 1 Year
-
Possession: Immediate
-
All Inclusive: N
-
Lot Size: 111.03 x 51 Feet
-
Age: No Data
-
Days on Site: 9 Days
-
Added: Jun 07, 2021 (1 week on market)
-
Updated:
-
Last Checked: 2 months ago
-
MLS®#: E5263646
-
Listed By: Right at home realty inc., brokerage
Sophisticated 4 Bedroom 3 Bathroom Property In The Sought After South Ajax By The Lake Neighbourhood. Quiet, Lush And All Within Steps Of Parks And Lake Ontario. This Superb Traditional Home Is Open Concept With Clean Lines, Renovated Kitchen, New Pot Light, Painting And Bathrooms, Generous Bedrooms, Finished Basement, Double Car Garage, Fully Fenced Private Yard, Interlock Pathways With Mature Gardens - The Perfect Family Home.
Extras
Fridge, Stove, B/I Dishwasher, Washer, Dryer.
Property Details
Facts for 41 Lawrie Road, Ajax
Status
Days on Market: 9
Last Status: Leased
Sold Date: Jun 16, 2021
Closed Date: Jul 01, 2021
Expiry Date: Sep 07, 2021
Sold Price: $3,000
Unavailable Date: Jun 16, 2021
Input Date: Jun 07, 2021
Prior LSC: Listing with no contract changes
Property
Status: Lease
Property Type: Detached
Style: Sidesplit 4
Area: Ajax
Community: South East
Availability Date: Immediate
Inside
Bedrooms: 4
Bathrooms: 3
Kitchens: 1
Rooms: 8
Den/Family Room: Yes
Air Conditioning: Central Air
Fireplace: Yes
Laundry: Ensuite
Washrooms: 3
Utilities
Utilities Included: N
Building
Basement: Finished
Heat Type: Forced Air
Heat Source: Gas
Exterior: Alum Siding
Exterior: Brick
Private Entrance: Y
Water Supply: Municipal
Special Designation: Unknown
Parking
Driveway: Private
Parking Included: Yes
Garage Spaces: 2
Garage Type: Built-In
Covered Parking Spaces: 4
Total Parking Spaces: 6
Fees
Cable Included: No
Central A/C Included: No
Common Elements Included: Yes
Heating Included: No
Hydro Included: No
Water Included: No
Land
Cross Street: Harwood/Lake Drivewa
Municipality District: Ajax
Fronting On: West
Pool: None
Sewer: Sewers
Lot Depth: 51 Feet
Lot Frontage: 111.03 Feet
Payment Frequency: Monthly
Rooms
Room details for 41 Lawrie Road, Ajax
| Type | Dimensions | Description |
|---|---|---|
| Foyer Main | - | Laminate, Double Doors |
| Family Main | - | Laminate |
| Kitchen In Betwn | - | Eat-In Kitchen, Pantry |
| Living In Betwn | - | Laminate, Gas Fireplace |
| Dining In Betwn | - | Laminate, W/O To Deck |
| Master 2nd | - | Laminate, W/I Closet |
| 2nd Br 2nd | - | Laminate, W/I Closet |
| 3rd Br 2nd | - | Laminate, Closet |
| 4th Br 2nd | - | Laminate, Closet |
| Rec Bsmt | - | L-Shaped Room, Laminate |
| XXXXXXXX | XXX XX, XXXX |
XXXXXX XXX XXXX |
$X,XXX |
| XXX XX, XXXX |
XXXXXX XXX XXXX |
$X,XXX | |
| XXXXXXXX | XXX XX, XXXX |
XXXXXX XXX XXXX |
$X,XXX |
| XXX XX, XXXX |
XXXXXX XXX XXXX |
$X,XXX | |
| XXXXXXXX | XXX XX, XXXX |
XXXX XXX XXXX |
$XXX,XXX |
| XXX XX, XXXX |
XXXXXX XXX XXXX |
$XXX,XXX |
| XXXXXXXX XXXXXX | XXX XX, XXXX | $3,000 XXX XXXX |
| XXXXXXXX XXXXXX | XXX XX, XXXX | $3,000 XXX XXXX |
| XXXXXXXX XXXXXX | XXX XX, XXXX | $2,650 XXX XXXX |
| XXXXXXXX XXXXXX | XXX XX, XXXX | $2,650 XXX XXXX |
| XXXXXXXX XXXX | XXX XX, XXXX | $737,500 XXX XXXX |
| XXXXXXXX XXXXXX | XXX XX, XXXX | $749,900 XXX XXXX |

Duffin's Bay Public School
Elementary: PublicLakeside Public School
Elementary: PublicSt James Catholic School
Elementary: CatholicBolton C Falby Public School
Elementary: PublicSouthwood Park Public School
Elementary: PublicCarruthers Creek Public School
Elementary: PublicÉcole secondaire Ronald-Marion
Secondary: PublicArchbishop Denis O'Connor Catholic High School
Secondary: CatholicNotre Dame Catholic Secondary School
Secondary: CatholicAjax High School
Secondary: PublicJ Clarke Richardson Collegiate
Secondary: PublicPickering High School
Secondary: Public- 4 bath
- 4 bed
- 2500 sqft
107 Bolland Crescent, Ajax, Ontario • L1S 3H1 • South West




