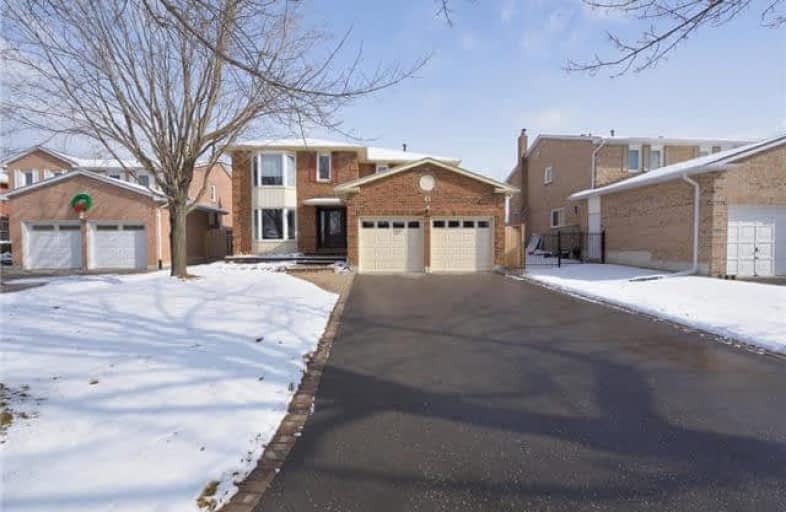Leased on Mar 06, 2018
Note: Property is not currently for sale or for rent.

-
Type: Detached
-
Style: 2-Storey
-
Size: 2500 sqft
-
Lease Term: 1 Year
-
Possession: Immed/Tba
-
All Inclusive: N
-
Lot Size: 50.85 x 117.99 Feet
-
Age: No Data
-
Days on Site: 2 Days
-
Added: Sep 07, 2019 (2 days on market)
-
Updated:
-
Last Checked: 3 months ago
-
MLS®#: E4056963
-
Listed By: Sincere realty inc., brokerage
*Approx 2,734 S. F. *4 Bedroom 2-Storey Sandbury Britannia Model Detached Home In South-West Durham *Walk To Lake & Parks *Newer Hardwood Floors & Broadloom In Most Rooms *Renovated Kit & Breakfast With Quartz Counter + Wood Burning Fireplace In Family Room All W/O To Deck *Skylight Above Circular Staircase *2 Full Baths + 2 Powder Rooms *Direct Accesses To Garage From Laundry *Snooker Table & Accessories (As Is) *Large Driveway *No Sidewalk
Extras
Fridge, Stove, Dishwasher, Cloths Washer, Dryer, Elfs, Window Blinds & Coverings, Cac, Gdo & Remote, Furnace *Tenant Pays: Hydro, Gas, Water, Water Heater Rental, Snow Removal, Lawn Care & Tenant Insurance *Not Pets & Non-Smoker
Property Details
Facts for 41 Milner Crescent, Ajax
Status
Days on Market: 2
Last Status: Leased
Sold Date: Mar 06, 2018
Closed Date: Jun 01, 2018
Expiry Date: Jun 30, 2018
Sold Price: $2,580
Unavailable Date: Mar 06, 2018
Input Date: Mar 04, 2018
Property
Status: Lease
Property Type: Detached
Style: 2-Storey
Size (sq ft): 2500
Area: Ajax
Community: South West
Availability Date: Immed/Tba
Inside
Bedrooms: 4
Bathrooms: 4
Kitchens: 1
Rooms: 8
Den/Family Room: Yes
Air Conditioning: Central Air
Fireplace: Yes
Laundry: Ensuite
Laundry Level: Main
Central Vacuum: N
Washrooms: 4
Utilities
Utilities Included: N
Electricity: Yes
Gas: Yes
Cable: Yes
Telephone: Yes
Building
Basement: Finished
Basement 2: Full
Heat Type: Forced Air
Heat Source: Gas
Exterior: Brick
Exterior: Other
Elevator: N
Energy Certificate: N
Private Entrance: Y
Water Supply: Municipal
Physically Handicapped-Equipped: N
Special Designation: Unknown
Retirement: N
Parking
Driveway: Pvt Double
Parking Included: Yes
Garage Spaces: 2
Garage Type: Attached
Covered Parking Spaces: 4
Total Parking Spaces: 6
Fees
Cable Included: No
Central A/C Included: No
Common Elements Included: No
Heating Included: No
Hydro Included: No
Water Included: No
Highlights
Feature: Hospital
Feature: Lake/Pond
Feature: Park
Feature: Public Transit
Feature: Rec Centre
Feature: School
Land
Cross Street: Parkens Drive /Lake
Municipality District: Ajax
Fronting On: East
Pool: None
Sewer: Sewers
Lot Depth: 117.99 Feet
Lot Frontage: 50.85 Feet
Payment Frequency: Monthly
Additional Media
- Virtual Tour: https://www.tourbuzz.net/970154?idx=1
Rooms
Room details for 41 Milner Crescent, Ajax
| Type | Dimensions | Description |
|---|---|---|
| Living Ground | 3.42 x 6.02 | Hardwood Floor, Bay Window, Sw View |
| Family Ground | 3.40 x 5.75 | Hardwood Floor, Fireplace, W/O To Deck |
| Dining Ground | 3.58 x 5.20 | Hardwood Floor, Bay Window, French Doors |
| Kitchen Ground | 3.50 x 5.90 | Porcelain Floor, Granite Counter, Renovated |
| Breakfast Ground | 2.45 x 3.50 | Porcelain Floor, W/O To Deck, Combined W/Kitchen |
| Laundry Ground | 1.80 x 3.41 | Ceramic Floor, Access To Garage, Side Door |
| Master 2nd | 3.75 x 8.00 | Hardwood Floor, 5 Pc Ensuite, W/I Closet |
| 2nd Br 2nd | 3.14 x 3.60 | Broadloom, Large Closet, O/Looks Backyard |
| 3rd Br 2nd | 3.40 x 3.45 | Broadloom, Large Closet, O/Looks Backyard |
| 4th Br 2nd | 3.48 x 3.60 | Broadloom, Large Closet, O/Looks Frontyard |
| Play Bsmt | 5.40 x 7.00 | Tile Floor, Above Grade Window |
| Rec Bsmt | 5.30 x 5.48 | Broadloom, Above Grade Window |
| XXXXXXXX | XXX XX, XXXX |
XXXXXX XXX XXXX |
$X,XXX |
| XXX XX, XXXX |
XXXXXX XXX XXXX |
$X,XXX | |
| XXXXXXXX | XXX XX, XXXX |
XXXX XXX XXXX |
$XXX,XXX |
| XXX XX, XXXX |
XXXXXX XXX XXXX |
$XXX,XXX | |
| XXXXXXXX | XXX XX, XXXX |
XXXXXXX XXX XXXX |
|
| XXX XX, XXXX |
XXXXXX XXX XXXX |
$XXX,XXX | |
| XXXXXXXX | XXX XX, XXXX |
XXXXXXX XXX XXXX |
|
| XXX XX, XXXX |
XXXXXX XXX XXXX |
$XXX,XXX |
| XXXXXXXX XXXXXX | XXX XX, XXXX | $2,580 XXX XXXX |
| XXXXXXXX XXXXXX | XXX XX, XXXX | $2,580 XXX XXXX |
| XXXXXXXX XXXX | XXX XX, XXXX | $894,000 XXX XXXX |
| XXXXXXXX XXXXXX | XXX XX, XXXX | $899,888 XXX XXXX |
| XXXXXXXX XXXXXXX | XXX XX, XXXX | XXX XXXX |
| XXXXXXXX XXXXXX | XXX XX, XXXX | $929,800 XXX XXXX |
| XXXXXXXX XXXXXXX | XXX XX, XXXX | XXX XXXX |
| XXXXXXXX XXXXXX | XXX XX, XXXX | $929,800 XXX XXXX |

Duffin's Bay Public School
Elementary: PublicLakeside Public School
Elementary: PublicSt James Catholic School
Elementary: CatholicBolton C Falby Public School
Elementary: PublicSt Bernadette Catholic School
Elementary: CatholicSouthwood Park Public School
Elementary: PublicÉcole secondaire Ronald-Marion
Secondary: PublicArchbishop Denis O'Connor Catholic High School
Secondary: CatholicNotre Dame Catholic Secondary School
Secondary: CatholicAjax High School
Secondary: PublicJ Clarke Richardson Collegiate
Secondary: PublicPickering High School
Secondary: Public

