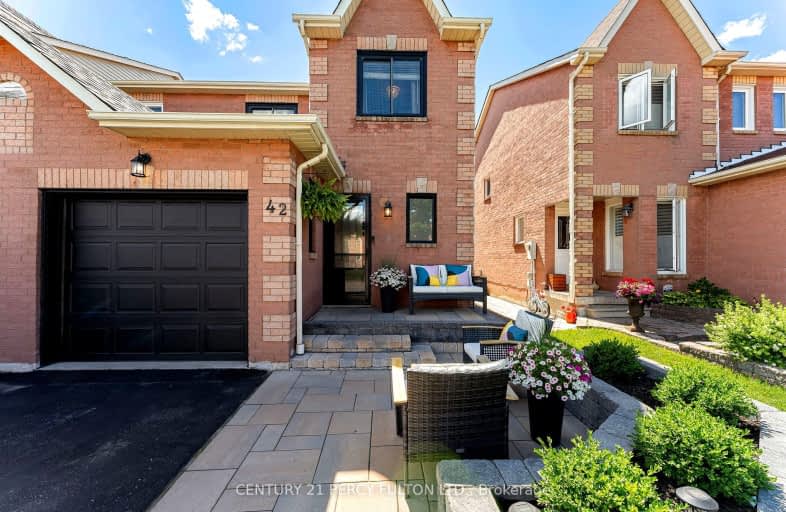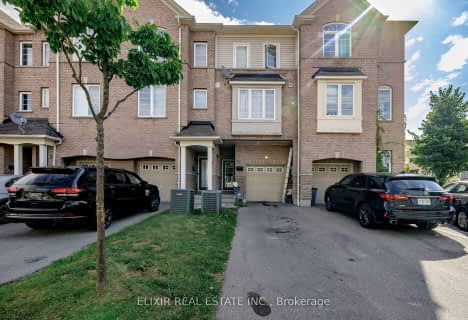Somewhat Walkable
- Some errands can be accomplished on foot.
52
/100
Some Transit
- Most errands require a car.
45
/100
Somewhat Bikeable
- Most errands require a car.
45
/100

Dr Roberta Bondar Public School
Elementary: Public
0.19 km
St Teresa of Calcutta Catholic School
Elementary: Catholic
0.78 km
Applecroft Public School
Elementary: Public
0.43 km
St Jude Catholic School
Elementary: Catholic
0.39 km
St Catherine of Siena Catholic School
Elementary: Catholic
0.41 km
Terry Fox Public School
Elementary: Public
0.65 km
École secondaire Ronald-Marion
Secondary: Public
3.65 km
Archbishop Denis O'Connor Catholic High School
Secondary: Catholic
1.83 km
Notre Dame Catholic Secondary School
Secondary: Catholic
1.70 km
Ajax High School
Secondary: Public
3.35 km
J Clarke Richardson Collegiate
Secondary: Public
1.65 km
Pickering High School
Secondary: Public
2.26 km
-
Ajax Waterfront
5.64km -
Baycliffe Park
67 Baycliffe Dr, Whitby ON L1P 1W7 5.93km -
Whitby Soccer Dome
695 ROSSLAND Rd W, Whitby ON 6.12km
-
President's Choice Financial Pavilion and ATM
30 Kingston Rd W, Ajax ON L1T 4K8 1.09km -
TD Bank Financial Group
15 Westney Rd N (Kingston Rd), Ajax ON L1T 1P4 1.29km -
BMO Bank of Montreal
2 Westney Rd S, Ajax ON L1S 5L7 1.56km














