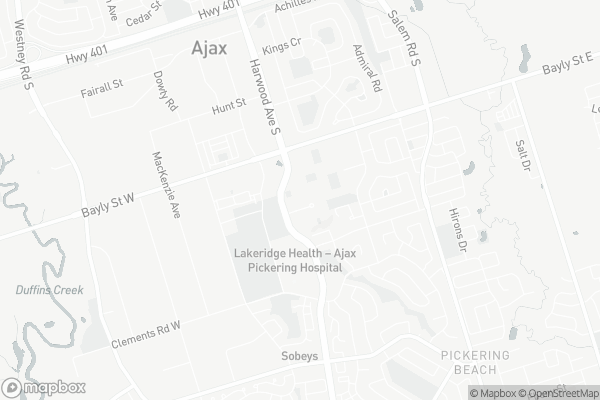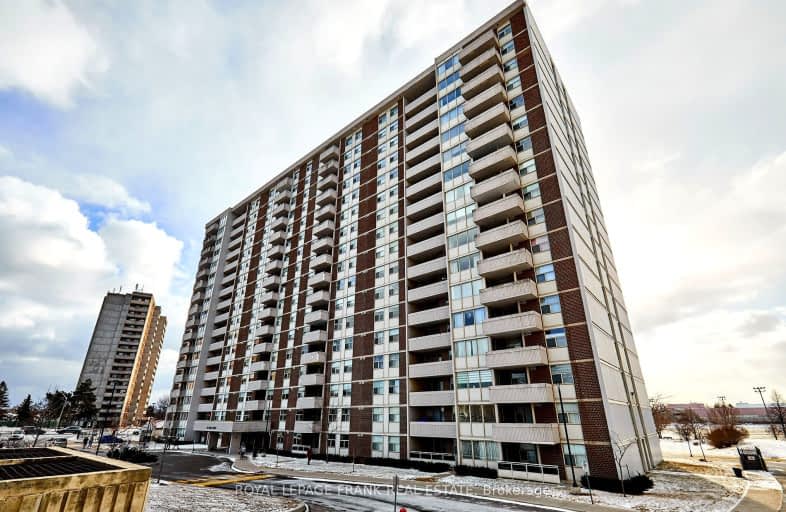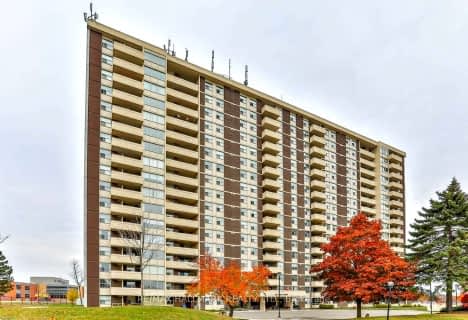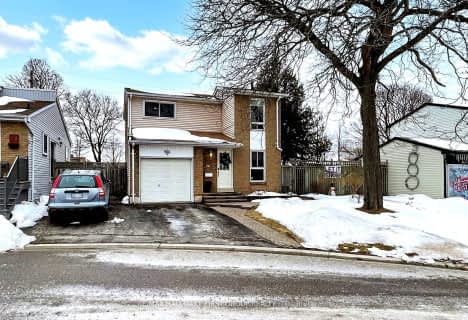Car-Dependent
- Almost all errands require a car.
Some Transit
- Most errands require a car.
Somewhat Bikeable
- Most errands require a car.

Duffin's Bay Public School
Elementary: PublicSt James Catholic School
Elementary: CatholicBolton C Falby Public School
Elementary: PublicSt Bernadette Catholic School
Elementary: CatholicSouthwood Park Public School
Elementary: PublicCarruthers Creek Public School
Elementary: PublicÉcole secondaire Ronald-Marion
Secondary: PublicArchbishop Denis O'Connor Catholic High School
Secondary: CatholicNotre Dame Catholic Secondary School
Secondary: CatholicAjax High School
Secondary: PublicJ Clarke Richardson Collegiate
Secondary: PublicPickering High School
Secondary: Public-
Food Basics
280 Harwood Avenue South, Ajax 0.66km -
Ajax Food Mart
250 Bayly Street West, Ajax 0.92km -
Almost Perfect Inc
180 Harwood Avenue South, Ajax 0.97km
-
LCBO
Baywood Centre, 105 Bayly Street West, Ajax 0.45km -
The Brew Kettle
282 Monarch Avenue, Ajax 0.82km -
The Wine Shop
955 Westney Road South, Ajax 1.06km
-
Maestro's Gourmet Pizza
61 Bayly Street West, Ajax 0.35km -
Goldies Cafe + Eatery
75 Bayly Street West, Ajax 0.38km -
Fine Taste Hakka Chinese Restaurant
75 Bayly Street West, Ajax 0.39km
-
Goldies Cafe + Eatery
75 Bayly Street West, Ajax 0.38km -
Tim Hortons
290 Harwood Avenue South, Ajax 0.67km -
Ice Babo
235 Bayly Street West Unit 6, Ajax 0.79km
-
TD Canada Trust Branch and ATM
75 Bayly Street West, Ajax 0.41km -
RBC Royal Bank
320 Harwood Avenue South, Ajax 0.48km -
Scotiabank
314 Harwood Avenue South, Ajax 0.6km
-
Falcon Car Wash
158 Hunt Street, Ajax 0.95km -
Circle K
211 Bayly Street East, Ajax 1.01km -
Esso
211 Bayly Street East, Ajax 1.01km
-
Ajax/Pickering Boxing Club
75 Centennial Road, Ajax 0.31km -
Ajax Women's Boxing Boot Camp
75 Centennial Road, Ajax 0.36km -
GoodLife Fitness Ajax Harwood Plaza
314 Harwood Avenue South, Ajax 0.59km
-
Lord Durham Park
Ajax 0.27km -
Pat Bayly Square
Ajax 0.28km -
Ajax Greenbelt
1K8, The Greenbelt, Ajax 0.45km
-
Ajax Public Library
55 Harwood Avenue South, Ajax 1.2km -
Ajax Public Library - McLean Branch
95 Magill Drive, Ajax 3.2km -
Pickering Public Library
1 The Esplanade South, Pickering 5.35km
-
Lakeridge Health Ajax Pickering Hospital
580 Harwood Avenue South, Ajax 0.39km -
Sleep Health Clinic
335 Bayly Street West Suite 205, Ajax 1.05km -
Primacy - Ajax Family Care Centre
30 Kingston Road West, Ajax 2.49km
-
Health-Rite Pharmacy
75 Bayly Street West, Ajax 0.4km -
Harwood Pharmacy
580 Harwood Avenue South, Ajax 0.47km -
Medical Place Pharmacy - PTG
601 Harwood Avenue South, Ajax 0.49km
-
Baywood Centre
75 Bayly Street West, Ajax 0.44km -
Harwood Plaza
300 Harwood Avenue South, Ajax 0.58km -
Monarch Plaza
282 Monarch Avenue, Ajax 0.8km
-
Cineplex Odeon Ajax Cinemas
248 Kingston Road East, Ajax 2.82km -
Cineplex Cinemas Pickering and VIP
Pickering Towne Centre, 1355 Kingston Road, Pickering 5.72km -
Landmark Cinemas 24 Whitby
75 Consumers Drive, Whitby 8.83km
-
Magwyers Pub
105 Bayly Street West, Ajax 0.47km -
Portly Piper Pub Ajax
235 Bayly Street West, Ajax 0.78km -
Mysticle Lounge
282 Monarch Avenue, Ajax 0.78km
For Sale
More about this building
View 44 Falby Court, Ajax




