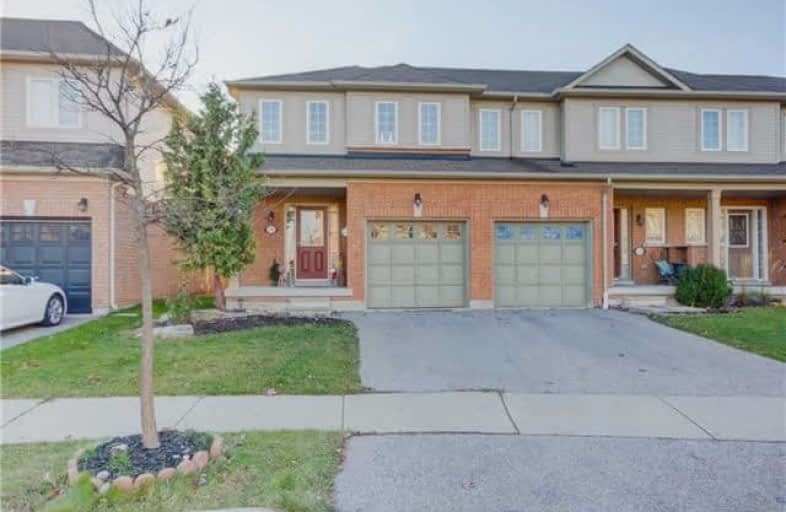Sold on Feb 26, 2018
Note: Property is not currently for sale or for rent.

-
Type: Att/Row/Twnhouse
-
Style: 2-Storey
-
Lot Size: 26.71 x 90 Feet
-
Age: No Data
-
Taxes: $3,705 per year
-
Days on Site: 47 Days
-
Added: Sep 07, 2019 (1 month on market)
-
Updated:
-
Last Checked: 3 months ago
-
MLS®#: E4018429
-
Listed By: Re/max community realty inc., brokerage
End Unit Freehold Townhouse Beautifully Finished. Well Maintained Living Space, Kitchen With High End Appliances, Open Concept, Living Room With Hardwood Flooring. Minutes To Highway 401 And Shopping, Professionally Done Backyard With Interlocks. Don't Miss It!
Extras
Existing Stainless Steel Stove, Fridge, Built-In Dishwasher, Washer, Dryer, Central Vacuum, All Electrical Light Fixtures, Window Coverings, And Electrical Portable Fire Place In The Living Room, Hot Water Tank Rental.
Property Details
Facts for 45 Beer Crescent, Ajax
Status
Days on Market: 47
Last Status: Sold
Sold Date: Feb 26, 2018
Closed Date: Mar 26, 2018
Expiry Date: Jun 30, 2018
Sold Price: $523,000
Unavailable Date: Feb 26, 2018
Input Date: Jan 10, 2018
Prior LSC: Sold
Property
Status: Sale
Property Type: Att/Row/Twnhouse
Style: 2-Storey
Area: Ajax
Community: South East
Availability Date: 30-90 Days
Inside
Bedrooms: 3
Bathrooms: 2
Kitchens: 1
Rooms: 6
Den/Family Room: No
Air Conditioning: Central Air
Fireplace: No
Washrooms: 2
Building
Basement: Unfinished
Heat Type: Forced Air
Heat Source: Gas
Exterior: Alum Siding
Exterior: Brick
Water Supply: Municipal
Special Designation: Unknown
Parking
Driveway: Private
Garage Spaces: 1
Garage Type: Attached
Covered Parking Spaces: 2
Total Parking Spaces: 2
Fees
Tax Year: 2017
Tax Legal Description: Pt Lot 6 Con 1 Pickering, Parts 6, 10 & 11 Plan 40
Taxes: $3,705
Land
Cross Street: Salem & Bayly
Municipality District: Ajax
Fronting On: West
Pool: None
Sewer: Sewers
Lot Depth: 90 Feet
Lot Frontage: 26.71 Feet
Zoning: Residential
Rooms
Room details for 45 Beer Crescent, Ajax
| Type | Dimensions | Description |
|---|---|---|
| Living Ground | 3.67 x 4.97 | Hardwood Floor, Open Concept, Combined W/Dining |
| Dining Ground | 3.67 x 4.97 | Hardwood Floor |
| Kitchen Ground | 2.28 x 3.73 | Ceramic Floor |
| Master 2nd | 4.08 x 4.56 | |
| 2nd Br 2nd | 2.81 x 4.67 | |
| 3rd Br 2nd | 2.81 x 3.23 |
| XXXXXXXX | XXX XX, XXXX |
XXXX XXX XXXX |
$XXX,XXX |
| XXX XX, XXXX |
XXXXXX XXX XXXX |
$XXX,XXX | |
| XXXXXXXX | XXX XX, XXXX |
XXXXXXX XXX XXXX |
|
| XXX XX, XXXX |
XXXXXX XXX XXXX |
$XXX,XXX | |
| XXXXXXXX | XXX XX, XXXX |
XXXX XXX XXXX |
$XXX,XXX |
| XXX XX, XXXX |
XXXXXX XXX XXXX |
$XXX,XXX |
| XXXXXXXX XXXX | XXX XX, XXXX | $523,000 XXX XXXX |
| XXXXXXXX XXXXXX | XXX XX, XXXX | $539,000 XXX XXXX |
| XXXXXXXX XXXXXXX | XXX XX, XXXX | XXX XXXX |
| XXXXXXXX XXXXXX | XXX XX, XXXX | $559,000 XXX XXXX |
| XXXXXXXX XXXX | XXX XX, XXXX | $420,000 XXX XXXX |
| XXXXXXXX XXXXXX | XXX XX, XXXX | $429,900 XXX XXXX |

Lord Elgin Public School
Elementary: PublicBolton C Falby Public School
Elementary: PublicSt Bernadette Catholic School
Elementary: CatholicCadarackque Public School
Elementary: PublicSouthwood Park Public School
Elementary: PublicCarruthers Creek Public School
Elementary: PublicArchbishop Denis O'Connor Catholic High School
Secondary: CatholicDonald A Wilson Secondary School
Secondary: PublicNotre Dame Catholic Secondary School
Secondary: CatholicAjax High School
Secondary: PublicJ Clarke Richardson Collegiate
Secondary: PublicPickering High School
Secondary: Public

