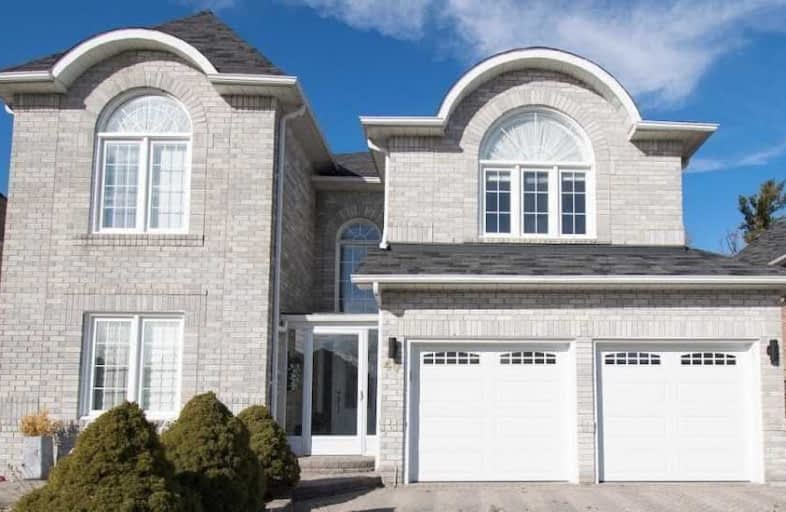Leased on Jun 30, 2020
Note: Property is not currently for sale or for rent.

-
Type: Detached
-
Style: 2-Storey
-
Lease Term: 1 Year
-
Possession: No Data
-
All Inclusive: N
-
Lot Size: 50.13 x 121.37 Feet
-
Age: No Data
-
Days on Site: 8 Days
-
Added: Jun 22, 2020 (1 week on market)
-
Updated:
-
Last Checked: 2 months ago
-
MLS®#: E4805361
-
Listed By: Master`s trust realty inc., brokerage
This Executive Style Home Situated In The Extremely Central Area Of Ajax. Excellent Walk Score - All Necessities Near By. Gorgeous Curb Appeal With Exposed Chandelier From Front Window. Interlock Driveway And A Storm Door For Easy Access. Beautiful Well Laid Out Plan - 5 Bedroom Home With Main Floor Office. House Has Long List Of Upgrades. Livable Space Of Over 4500 Sq Ft. Large Sized Deck In The Backyard Ideal For All Summer Activities.
Extras
S/S Appliances, Washer/Dryer. All Lighting Fixtures, All Elf's. Cac. All Window Coverings, Garden Shed. Just Mins Away From Schools Hwy 401/407/Go Station. Local Transit & Downtown Toronto Via 401/Westney Rd Exit.
Property Details
Facts for 46 Kerrison Drive West, Ajax
Status
Days on Market: 8
Last Status: Leased
Sold Date: Jun 30, 2020
Closed Date: Jul 01, 2020
Expiry Date: Aug 26, 2020
Sold Price: $3,500
Unavailable Date: Jun 30, 2020
Input Date: Jun 24, 2020
Prior LSC: Listing with no contract changes
Property
Status: Lease
Property Type: Detached
Style: 2-Storey
Area: Ajax
Community: Central
Inside
Bedrooms: 5
Bedrooms Plus: 1
Bathrooms: 4
Kitchens: 1
Rooms: 11
Den/Family Room: Yes
Air Conditioning: Central Air
Fireplace: Yes
Laundry: Ensuite
Laundry Level: Main
Washrooms: 4
Utilities
Utilities Included: N
Building
Basement: Finished
Heat Type: Forced Air
Heat Source: Gas
Exterior: Brick
Elevator: N
Private Entrance: Y
Water Supply: Municipal
Special Designation: Other
Retirement: N
Parking
Driveway: Front Yard
Parking Included: Yes
Garage Spaces: 2
Garage Type: Attached
Covered Parking Spaces: 4
Total Parking Spaces: 6
Fees
Cable Included: No
Central A/C Included: No
Common Elements Included: No
Heating Included: No
Hydro Included: No
Water Included: No
Land
Cross Street: Harwood Rd & Kingsto
Municipality District: Ajax
Fronting On: North
Parcel Number: 264160404
Pool: None
Sewer: Sewers
Lot Depth: 121.37 Feet
Lot Frontage: 50.13 Feet
Acres: < .50
Payment Frequency: Monthly
Rooms
Room details for 46 Kerrison Drive West, Ajax
| Type | Dimensions | Description |
|---|---|---|
| Living Main | 3.81 x 4.90 | Tile Floor |
| Dining Main | 3.60 x 4.78 | Tile Floor |
| Family Main | 4.27 x 5.58 | Hardwood Floor |
| Kitchen Main | 3.35 x 3.60 | Ceramic Floor |
| Breakfast Main | 3.30 x 5.24 | W/O To Deck |
| Office Main | 3.30 x 3.60 | Tile Floor |
| Master 2nd | 3.60 x 6.86 | Broadloom |
| 2nd Br 2nd | 3.90 x 4.60 | Picture Window |
| 3rd Br 2nd | 3.60 x 4.66 | Broadloom |
| 4th Br 2nd | 4.20 x 3.78 | Broadloom |
| 5th Br 2nd | 3.60 x 3.90 | Broadloom |
| Laundry Main | - | Tile Floor |
| XXXXXXXX | XXX XX, XXXX |
XXXXXX XXX XXXX |
$X,XXX |
| XXX XX, XXXX |
XXXXXX XXX XXXX |
$X,XXX | |
| XXXXXXXX | XXX XX, XXXX |
XXXXXXX XXX XXXX |
|
| XXX XX, XXXX |
XXXXXX XXX XXXX |
$X,XXX | |
| XXXXXXXX | XXX XX, XXXX |
XXXX XXX XXXX |
$X,XXX,XXX |
| XXX XX, XXXX |
XXXXXX XXX XXXX |
$XXX,XXX | |
| XXXXXXXX | XXX XX, XXXX |
XXXXXXX XXX XXXX |
|
| XXX XX, XXXX |
XXXXXX XXX XXXX |
$XXX,XXX | |
| XXXXXXXX | XXX XX, XXXX |
XXXXXXX XXX XXXX |
|
| XXX XX, XXXX |
XXXXXX XXX XXXX |
$XXX,XXX |
| XXXXXXXX XXXXXX | XXX XX, XXXX | $3,500 XXX XXXX |
| XXXXXXXX XXXXXX | XXX XX, XXXX | $3,500 XXX XXXX |
| XXXXXXXX XXXXXXX | XXX XX, XXXX | XXX XXXX |
| XXXXXXXX XXXXXX | XXX XX, XXXX | $3,500 XXX XXXX |
| XXXXXXXX XXXX | XXX XX, XXXX | $1,035,000 XXX XXXX |
| XXXXXXXX XXXXXX | XXX XX, XXXX | $969,000 XXX XXXX |
| XXXXXXXX XXXXXXX | XXX XX, XXXX | XXX XXXX |
| XXXXXXXX XXXXXX | XXX XX, XXXX | $969,000 XXX XXXX |
| XXXXXXXX XXXXXXX | XXX XX, XXXX | XXX XXXX |
| XXXXXXXX XXXXXX | XXX XX, XXXX | $949,000 XXX XXXX |

Dr Roberta Bondar Public School
Elementary: PublicSt Teresa of Calcutta Catholic School
Elementary: CatholicApplecroft Public School
Elementary: PublicSt Jude Catholic School
Elementary: CatholicSt Catherine of Siena Catholic School
Elementary: CatholicTerry Fox Public School
Elementary: PublicÉcole secondaire Ronald-Marion
Secondary: PublicArchbishop Denis O'Connor Catholic High School
Secondary: CatholicNotre Dame Catholic Secondary School
Secondary: CatholicAjax High School
Secondary: PublicJ Clarke Richardson Collegiate
Secondary: PublicPickering High School
Secondary: Public

