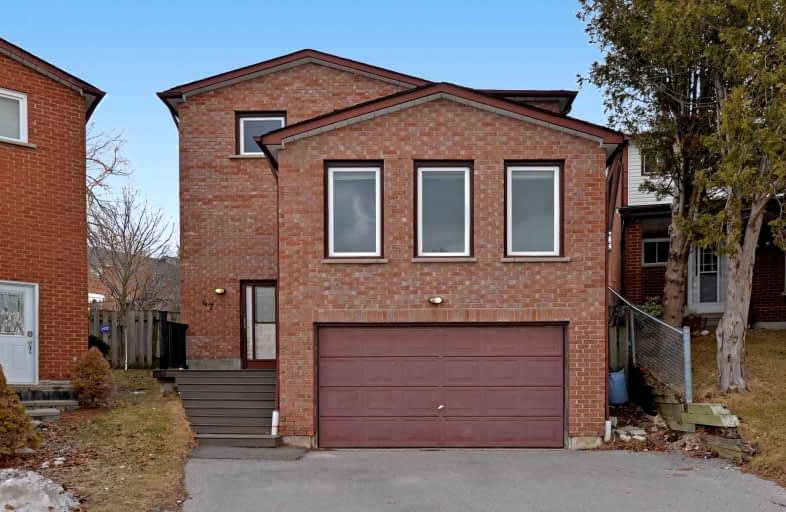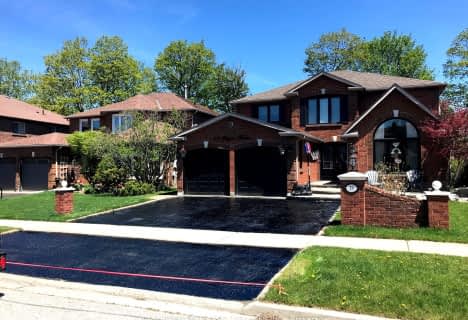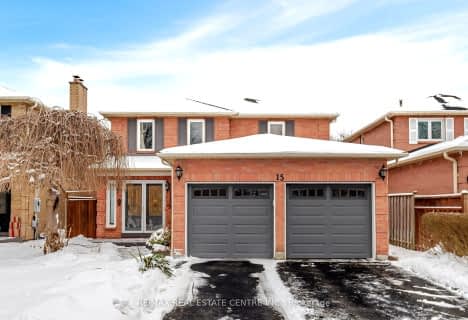
Lord Elgin Public School
Elementary: Public
0.44 km
ÉÉC Notre-Dame-de-la-Jeunesse-Ajax
Elementary: Catholic
0.49 km
Dr Roberta Bondar Public School
Elementary: Public
1.46 km
Applecroft Public School
Elementary: Public
0.97 km
St Jude Catholic School
Elementary: Catholic
1.00 km
Roland Michener Public School
Elementary: Public
0.69 km
École secondaire Ronald-Marion
Secondary: Public
3.81 km
Archbishop Denis O'Connor Catholic High School
Secondary: Catholic
0.93 km
Notre Dame Catholic Secondary School
Secondary: Catholic
2.96 km
Ajax High School
Secondary: Public
2.08 km
J Clarke Richardson Collegiate
Secondary: Public
2.89 km
Pickering High School
Secondary: Public
2.07 km













