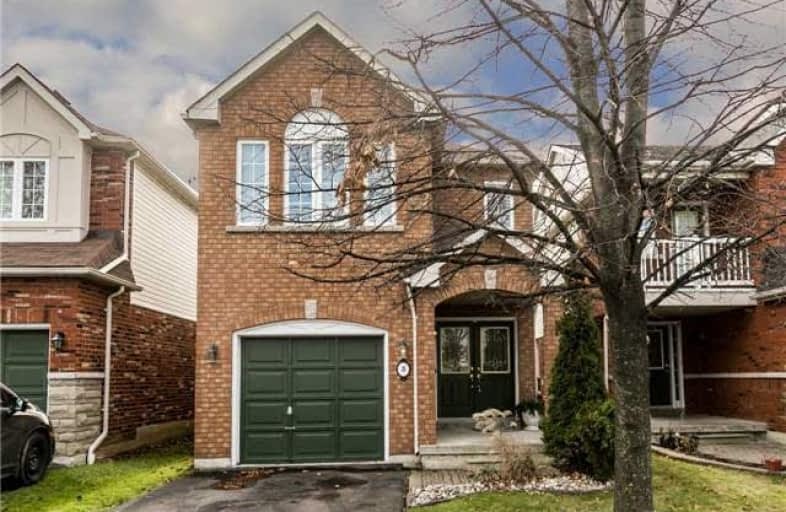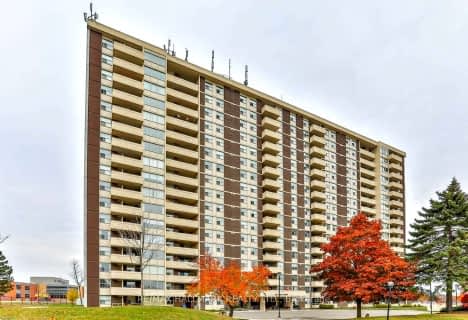Sold on May 01, 2018
Note: Property is not currently for sale or for rent.

-
Type: Det Condo
-
Style: 2-Storey
-
Size: 2000 sqft
-
Pets: Restrict
-
Age: No Data
-
Taxes: $3,678 per year
-
Maintenance Fees: 426.87 /mo
-
Added: Sep 07, 2019 (1 second on market)
-
Updated:
-
Last Checked: 3 months ago
-
MLS®#: E4113176
-
Listed By: Royal homes and condos realty, brokerage
Fabulous Detached Condo! Coughlan Built. Over 2000 Sq Ft Of Living Space. Fabulous Hardwood Floors, Open Concept Kitchen, Granite Counter & Breakfast Bar. Family Rm W/ Gas Fireplace Walks Out To Fabulous South Facing Deck. Large Master Bdrm W/Ensuite Bth And Wlk In Closet! 4th Bedroom Is Open & Currently Used As A Den, Walk To All The Shops And Stores! Easy Access To 401. 10++
Extras
Fridge, Stove, B/I Dishwasher, Washer, Dryer, All Broadloom Where Laid, All Window Coverings And Blinds, Gas Burner And Equipment, Central Air Conditioner, Central Vacuum, Exclude: Dining Room & Hall Chandelier And Bsmt Freezer.
Property Details
Facts for 5 Twilley Lane, Ajax
Status
Last Status: Sold
Sold Date: May 01, 2018
Closed Date: Jun 25, 2018
Expiry Date: Jul 31, 2018
Sold Price: $500,000
Unavailable Date: May 01, 2018
Input Date: May 01, 2018
Property
Status: Sale
Property Type: Det Condo
Style: 2-Storey
Size (sq ft): 2000
Area: Ajax
Community: Central
Availability Date: June/Tba
Inside
Bedrooms: 3
Bathrooms: 3
Kitchens: 1
Rooms: 9
Den/Family Room: Yes
Patio Terrace: None
Unit Exposure: North
Air Conditioning: Central Air
Fireplace: Yes
Laundry Level: Lower
Central Vacuum: Y
Ensuite Laundry: Yes
Washrooms: 3
Building
Basement: Full
Basement 2: Unfinished
Heat Type: Forced Air
Heat Source: Gas
Exterior: Brick
Special Designation: Unknown
Parking
Parking Included: Yes
Garage Type: Built-In
Parking Designation: Owned
Parking Features: Private
Covered Parking Spaces: 1
Total Parking Spaces: 2
Garage: 1
Locker
Locker: None
Fees
Tax Year: 2017
Taxes Included: No
Building Insurance Included: Yes
Cable Included: No
Central A/C Included: No
Common Elements Included: Yes
Heating Included: No
Hydro Included: No
Water Included: No
Taxes: $3,678
Highlights
Amenity: Bbqs Allowed
Amenity: Visitor Parking
Land
Cross Street: Salem & Kingston Roa
Municipality District: Ajax
Condo
Condo Registry Office: DCC
Condo Corp#: 172
Property Management: Guardian Property Management
Additional Media
- Virtual Tour: https://tours.toronto360tours.ca/916070?idx=1
Rooms
Room details for 5 Twilley Lane, Ajax
| Type | Dimensions | Description |
|---|---|---|
| Living Main | 3.99 x 5.21 | Hardwood Floor, Window, Combined W/Dining |
| Dining Main | 3.99 x 5.21 | Hardwood Floor, Combined W/Living |
| Kitchen Main | 2.54 x 2.95 | Open Concept, Granite Counter, Ceramic Floor |
| Breakfast Main | 2.97 x 3.35 | Ceramic Floor, Open Concept |
| Family Main | 3.10 x 5.51 | Hardwood Floor, Gas Fireplace, W/O To Deck |
| Master 2nd | 3.61 x 5.72 | Broadloom, 4 Pc Ensuite, W/I Closet |
| 2nd Br 2nd | 2.74 x 4.37 | Broadloom, Double Closet, Window |
| 3rd Br 2nd | 3.51 x 3.51 | Broadloom, Double Closet, Window |
| Den 2nd | 3.40 x 4.04 | Broadloom, Open Concept, Closet |
| Furnace Bsmt | 5.51 x 11.94 | Unfinished, Open Concept |
| XXXXXXXX | XXX XX, XXXX |
XXXX XXX XXXX |
$XXX,XXX |
| XXX XX, XXXX |
XXXXXX XXX XXXX |
$XXX,XXX | |
| XXXXXXXX | XXX XX, XXXX |
XXXXXXX XXX XXXX |
|
| XXX XX, XXXX |
XXXXXX XXX XXXX |
$XXX,XXX | |
| XXXXXXXX | XXX XX, XXXX |
XXXXXXX XXX XXXX |
|
| XXX XX, XXXX |
XXXXXX XXX XXXX |
$XXX,XXX | |
| XXXXXXXX | XXX XX, XXXX |
XXXXXXX XXX XXXX |
|
| XXX XX, XXXX |
XXXXXX XXX XXXX |
$XXX,XXX |
| XXXXXXXX XXXX | XXX XX, XXXX | $500,000 XXX XXXX |
| XXXXXXXX XXXXXX | XXX XX, XXXX | $499,900 XXX XXXX |
| XXXXXXXX XXXXXXX | XXX XX, XXXX | XXX XXXX |
| XXXXXXXX XXXXXX | XXX XX, XXXX | $519,900 XXX XXXX |
| XXXXXXXX XXXXXXX | XXX XX, XXXX | XXX XXXX |
| XXXXXXXX XXXXXX | XXX XX, XXXX | $519,900 XXX XXXX |
| XXXXXXXX XXXXXXX | XXX XX, XXXX | XXX XXXX |
| XXXXXXXX XXXXXX | XXX XX, XXXX | $549,800 XXX XXXX |

Lord Elgin Public School
Elementary: PublicApplecroft Public School
Elementary: PublicTerry Fox Public School
Elementary: PublicBolton C Falby Public School
Elementary: PublicSt Bernadette Catholic School
Elementary: CatholicCadarackque Public School
Elementary: PublicArchbishop Denis O'Connor Catholic High School
Secondary: CatholicDonald A Wilson Secondary School
Secondary: PublicNotre Dame Catholic Secondary School
Secondary: CatholicAjax High School
Secondary: PublicJ Clarke Richardson Collegiate
Secondary: PublicPickering High School
Secondary: Public- 2 bath
- 3 bed
- 1200 sqft
408-66 Falby Court, Ajax, Ontario • L1S 3L2 • South East



