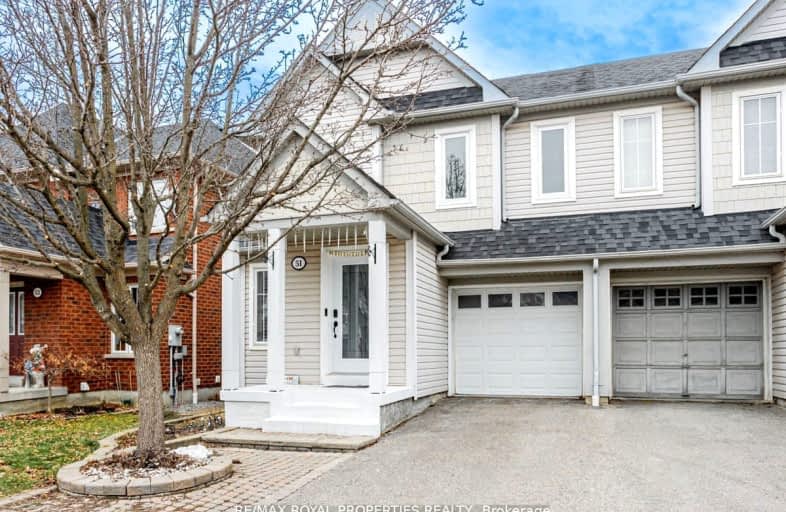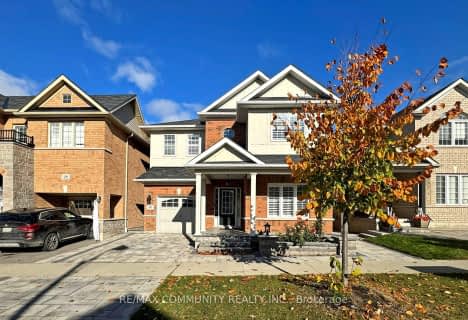Car-Dependent
- Almost all errands require a car.
4
/100
Some Transit
- Most errands require a car.
37
/100
Bikeable
- Some errands can be accomplished on bike.
50
/100

Unnamed Mulberry Meadows Public School
Elementary: Public
2.28 km
St Teresa of Calcutta Catholic School
Elementary: Catholic
3.14 km
Romeo Dallaire Public School
Elementary: Public
0.39 km
Michaëlle Jean Public School
Elementary: Public
1.14 km
St Josephine Bakhita Catholic Elementary School
Elementary: Catholic
1.93 km
da Vinci Public School Elementary Public School
Elementary: Public
1.62 km
Archbishop Denis O'Connor Catholic High School
Secondary: Catholic
4.84 km
All Saints Catholic Secondary School
Secondary: Catholic
3.80 km
Donald A Wilson Secondary School
Secondary: Public
3.88 km
Notre Dame Catholic Secondary School
Secondary: Catholic
2.24 km
Ajax High School
Secondary: Public
6.33 km
J Clarke Richardson Collegiate
Secondary: Public
2.27 km
-
Country Lane Park
Whitby ON 3.47km -
Cochrane Street Off Leash Dog Park
5.04km -
Creekside Park
2545 William Jackson Dr (At Liatris Dr.), Pickering ON L1X 0C3 6.3km
-
CIBC Cash Dispenser
1755 Dundas St W, Whitby ON L1P 1Y9 4.06km -
RBC Royal Bank
480 Taunton Rd E (Baldwin), Whitby ON L1N 5R5 4.86km -
BMO Bank of Montreal
260 Kingston Rd W, Ajax ON L1T 4E4 5.02km














