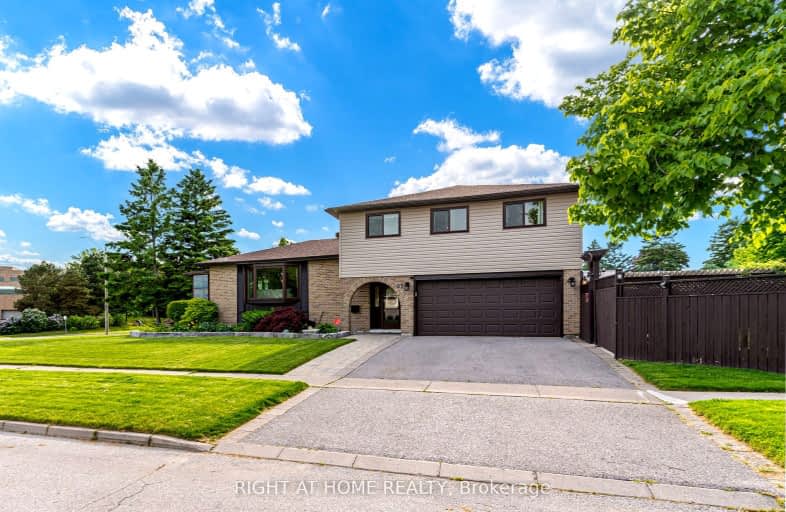Car-Dependent
- Most errands require a car.
26
/100
Some Transit
- Most errands require a car.
28
/100
Somewhat Bikeable
- Most errands require a car.
34
/100

Duffin's Bay Public School
Elementary: Public
1.05 km
Lakeside Public School
Elementary: Public
1.66 km
St James Catholic School
Elementary: Catholic
0.66 km
Bolton C Falby Public School
Elementary: Public
2.04 km
Southwood Park Public School
Elementary: Public
1.13 km
Carruthers Creek Public School
Elementary: Public
1.77 km
Archbishop Denis O'Connor Catholic High School
Secondary: Catholic
3.93 km
Henry Street High School
Secondary: Public
7.35 km
Notre Dame Catholic Secondary School
Secondary: Catholic
6.94 km
Ajax High School
Secondary: Public
2.33 km
J Clarke Richardson Collegiate
Secondary: Public
6.84 km
Pickering High School
Secondary: Public
5.49 km
-
East Shore Community Center
ON 6.42km -
Peel Park
Burns St (Athol St), Whitby ON 7.84km -
Whitby Soccer Dome
695 ROSSLAND Rd W, Whitby ON 8.28km
-
RBC Royal Bank
320 Harwood Ave S (Hardwood And Bayly), Ajax ON L1S 2J1 2.45km -
TD Bank Financial Group
15 Westney Rd N (Kingston Rd), Ajax ON L1T 1P4 4.64km -
CIBC
1895 Glenanna Rd (at Kingston Rd.), Pickering ON L1V 7K1 6.52km




