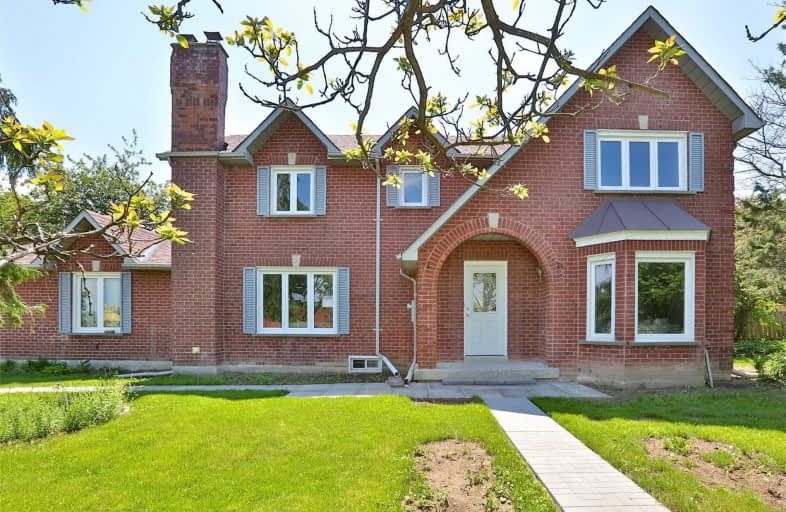
Duffin's Bay Public School
Elementary: Public
1.10 km
Lakeside Public School
Elementary: Public
0.69 km
St James Catholic School
Elementary: Catholic
1.47 km
Bolton C Falby Public School
Elementary: Public
1.98 km
St Bernadette Catholic School
Elementary: Catholic
2.14 km
Southwood Park Public School
Elementary: Public
2.02 km
École secondaire Ronald-Marion
Secondary: Public
5.15 km
Archbishop Denis O'Connor Catholic High School
Secondary: Catholic
3.44 km
Notre Dame Catholic Secondary School
Secondary: Catholic
6.24 km
Ajax High School
Secondary: Public
2.32 km
J Clarke Richardson Collegiate
Secondary: Public
6.16 km
Pickering High School
Secondary: Public
3.78 km



