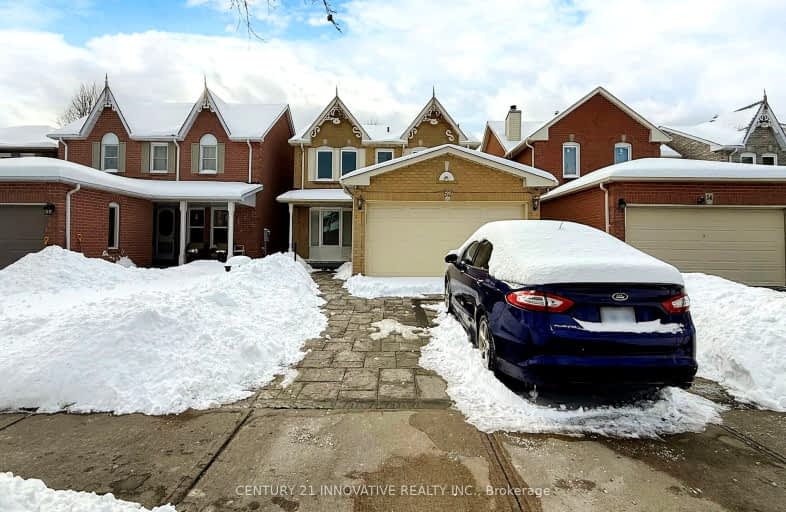Somewhat Walkable
- Some errands can be accomplished on foot.
68
/100
Some Transit
- Most errands require a car.
44
/100
Bikeable
- Some errands can be accomplished on bike.
50
/100

Dr Roberta Bondar Public School
Elementary: Public
0.28 km
St Teresa of Calcutta Catholic School
Elementary: Catholic
0.86 km
Applecroft Public School
Elementary: Public
0.43 km
Lester B Pearson Public School
Elementary: Public
0.59 km
St Jude Catholic School
Elementary: Catholic
0.36 km
St Catherine of Siena Catholic School
Elementary: Catholic
0.45 km
École secondaire Ronald-Marion
Secondary: Public
3.57 km
Archbishop Denis O'Connor Catholic High School
Secondary: Catholic
1.84 km
Notre Dame Catholic Secondary School
Secondary: Catholic
1.77 km
Ajax High School
Secondary: Public
3.35 km
J Clarke Richardson Collegiate
Secondary: Public
1.72 km
Pickering High School
Secondary: Public
2.18 km
-
Ajax Waterfront
5.64km -
Baycliffe Park
67 Baycliffe Dr, Whitby ON L1P 1W7 6.01km -
Whitby Soccer Dome
695 Rossland Rd W, Whitby ON L1R 2P2 6.2km
-
TD Bank Financial Group
83 Williamson Dr W (Westney Road), Ajax ON L1T 0K9 1.7km -
TD Canada Trust ATM
83 Williamson Dr W, Ajax ON L1T 0K9 1.7km -
TD Canada Trust Branch and ATM
1961 Salem Rd N, Ajax ON L1T 0J9 3km













