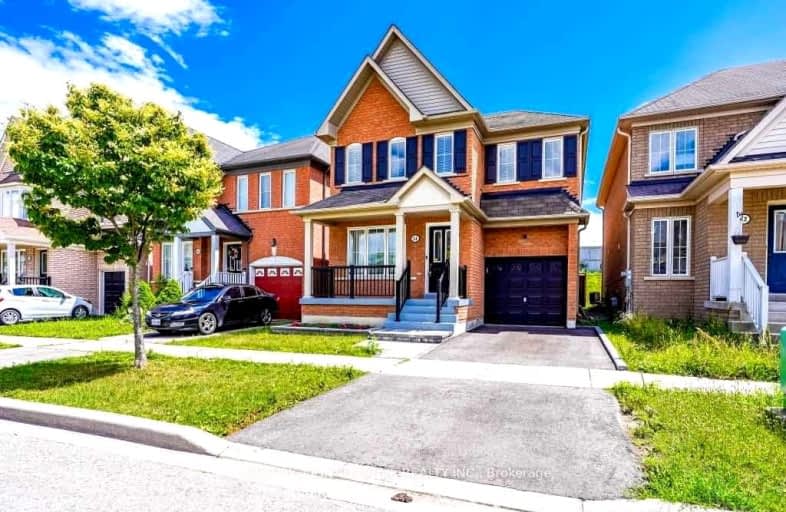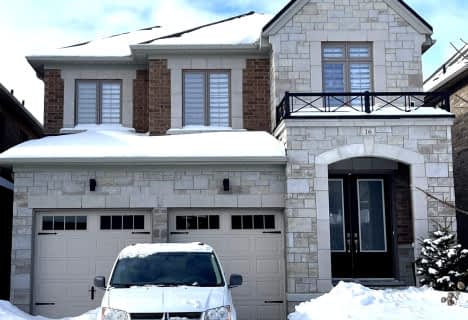Car-Dependent
- Most errands require a car.
29
/100
Some Transit
- Most errands require a car.
39
/100
Bikeable
- Some errands can be accomplished on bike.
52
/100

Unnamed Mulberry Meadows Public School
Elementary: Public
1.47 km
St Teresa of Calcutta Catholic School
Elementary: Catholic
2.59 km
Romeo Dallaire Public School
Elementary: Public
0.59 km
Michaëlle Jean Public School
Elementary: Public
1.17 km
St Josephine Bakhita Catholic Elementary School
Elementary: Catholic
1.81 km
da Vinci Public School Elementary Public School
Elementary: Public
1.55 km
Archbishop Denis O'Connor Catholic High School
Secondary: Catholic
4.10 km
All Saints Catholic Secondary School
Secondary: Catholic
3.54 km
Donald A Wilson Secondary School
Secondary: Public
3.58 km
Notre Dame Catholic Secondary School
Secondary: Catholic
1.81 km
Ajax High School
Secondary: Public
5.55 km
J Clarke Richardson Collegiate
Secondary: Public
1.81 km
-
Baycliffe Park
67 Baycliffe Dr, Whitby ON L1P 1W7 2.8km -
Country Lane Park
Whitby ON 3.44km -
Whitby Soccer Dome
695 Rossland Rd W, Whitby ON L1R 2P2 3.57km
-
CIBC
15 Westney Rd N (Westney / Hwy 2), Ajax ON L1T 1P5 4.62km -
Scotiabank
309 Dundas St W, Whitby ON L1N 2M6 5.42km -
Scotiabank
Harwood Place Mall, Ajax ON 5.54km














