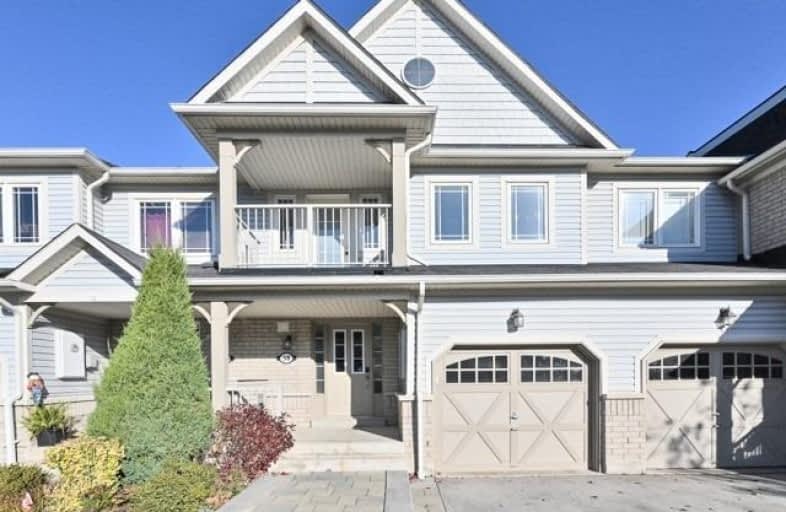Sold on Nov 12, 2019
Note: Property is not currently for sale or for rent.

-
Type: Att/Row/Twnhouse
-
Style: 2-Storey
-
Size: 1500 sqft
-
Lot Size: 19.69 x 109.91 Feet
-
Age: No Data
-
Taxes: $4,053 per year
-
Days on Site: 14 Days
-
Added: Nov 13, 2019 (2 weeks on market)
-
Updated:
-
Last Checked: 2 months ago
-
MLS®#: E4620123
-
Listed By: Keller williams referred realty, brokerage
The Perfect Dwelling For 1st Time Home Buyers! This Open Concept Townhome Shows Nicely With Hrdwd Fls On The Main Level, Breakfast Bar In Kitchen, Separate Living Or Dining Rm With Coffered Ceiling And A Fireplace In The Great Room. Upstairs The Master Bdrm Boasts An Ensuite With Soaler Tub And The Third Bedroom Features A Balcony. Well Taken Care Of And In A Growing Neighbourhood. Located Close To Schools, Shops, Hwy 401 And All Amenities Including The Lake!
Extras
Incl: S/S Fridge, S/S Stove, S/S Microwave, S/S/ Built In Dishwasher, Washer, Dryer, All Lighting Fixtures, A/C, Gdo With Remote *No Survey On File*
Property Details
Facts for 58 Keywood Street, Ajax
Status
Days on Market: 14
Last Status: Sold
Sold Date: Nov 12, 2019
Closed Date: Nov 22, 2019
Expiry Date: Jan 29, 2020
Sold Price: $620,000
Unavailable Date: Nov 12, 2019
Input Date: Oct 29, 2019
Property
Status: Sale
Property Type: Att/Row/Twnhouse
Style: 2-Storey
Size (sq ft): 1500
Area: Ajax
Community: South East
Availability Date: 30/60 Tba
Inside
Bedrooms: 3
Bathrooms: 3
Kitchens: 1
Rooms: 7
Den/Family Room: No
Air Conditioning: None
Fireplace: Yes
Laundry Level: Lower
Washrooms: 3
Building
Basement: Unfinished
Heat Type: Forced Air
Heat Source: Gas
Exterior: Brick Front
Exterior: Vinyl Siding
Water Supply: Municipal
Special Designation: Unknown
Parking
Driveway: Private
Garage Spaces: 1
Garage Type: Built-In
Covered Parking Spaces: 1
Total Parking Spaces: 2
Fees
Tax Year: 2019
Tax Legal Description: Pt Blk 21 Pl 40M2237, Pt 6 Pl 40R24413
Taxes: $4,053
Land
Cross Street: Bayly/Audley
Municipality District: Ajax
Fronting On: North
Pool: None
Sewer: Sewers
Lot Depth: 109.91 Feet
Lot Frontage: 19.69 Feet
Acres: < .50
Zoning: Residential
Additional Media
- Virtual Tour: http://pfretour.com/mls/90113
Rooms
Room details for 58 Keywood Street, Ajax
| Type | Dimensions | Description |
|---|---|---|
| Great Rm Ground | 4.57 x 3.35 | Hardwood Floor, Fireplace, Open Concept |
| Breakfast Ground | 3.35 x 3.17 | Ceramic Floor, Open Concept, W/O To Yard |
| Kitchen Ground | 3.65 x 2.57 | Ceramic Floor, Open Concept, Breakfast Bar |
| Dining Ground | 3.96 x 3.17 | Hardwood Floor, Open Concept, Coffered Ceiling |
| Master 2nd | 4.27 x 4.11 | Broadloom, 4 Pc Ensuite, W/I Closet |
| 2nd Br 2nd | 4.09 x 2.74 | Broadloom, Large Closet, Window |
| 3rd Br 2nd | 3.17 x 2.89 | Broadloom, Large Closet, W/O To Balcony |
| XXXXXXXX | XXX XX, XXXX |
XXXX XXX XXXX |
$XXX,XXX |
| XXX XX, XXXX |
XXXXXX XXX XXXX |
$XXX,XXX | |
| XXXXXXXX | XXX XX, XXXX |
XXXXXX XXX XXXX |
$X,XXX |
| XXX XX, XXXX |
XXXXXX XXX XXXX |
$X,XXX | |
| XXXXXXXX | XXX XX, XXXX |
XXXXXX XXX XXXX |
$X,XXX |
| XXX XX, XXXX |
XXXXXX XXX XXXX |
$X,XXX |
| XXXXXXXX XXXX | XXX XX, XXXX | $620,000 XXX XXXX |
| XXXXXXXX XXXXXX | XXX XX, XXXX | $587,000 XXX XXXX |
| XXXXXXXX XXXXXX | XXX XX, XXXX | $2,100 XXX XXXX |
| XXXXXXXX XXXXXX | XXX XX, XXXX | $2,100 XXX XXXX |
| XXXXXXXX XXXXXX | XXX XX, XXXX | $2,050 XXX XXXX |
| XXXXXXXX XXXXXX | XXX XX, XXXX | $1,900 XXX XXXX |

St James Catholic School
Elementary: CatholicBolton C Falby Public School
Elementary: PublicSt Bernadette Catholic School
Elementary: CatholicCadarackque Public School
Elementary: PublicSouthwood Park Public School
Elementary: PublicCarruthers Creek Public School
Elementary: PublicArchbishop Denis O'Connor Catholic High School
Secondary: CatholicHenry Street High School
Secondary: PublicDonald A Wilson Secondary School
Secondary: PublicNotre Dame Catholic Secondary School
Secondary: CatholicAjax High School
Secondary: PublicJ Clarke Richardson Collegiate
Secondary: Public- 2 bath
- 3 bed
- 1100 sqft
- 3 bath
- 3 bed
36 Stonewood Street, Ajax, Ontario • L1S 0B2 • South West




