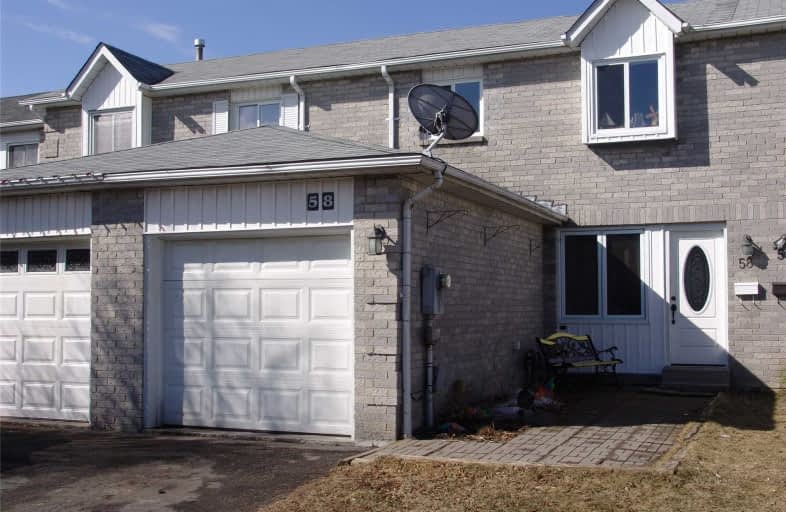Sold on Apr 18, 2019
Note: Property is not currently for sale or for rent.

-
Type: Att/Row/Twnhouse
-
Style: 2-Storey
-
Lot Size: 21.5 x 157.81 Feet
-
Age: No Data
-
Taxes: $3,253 per year
-
Days on Site: 17 Days
-
Added: Sep 07, 2019 (2 weeks on market)
-
Updated:
-
Last Checked: 3 months ago
-
MLS®#: E4399491
-
Listed By: Re/max rouge river realty ltd., brokerage
Open House Sunday April 14th 2-4 Sought After Central Ajax Location! Premium Landscaped Lot (157 Ft. Deep) Immaculate, Spacious & Open Floor Plan! Updated Kitchen, Baths & Hardwood Floors! Professionally Finished Lower Level With Recreation Room, Extra Bedroom & 3 Pc. Ensuite! Updated Windows, Freshly Painted, Pot Lights First/Second Floors. Perfect For The Downsizer Or First Time Home Buyers!
Extras
Include: Stove, Dishwasher, Dryer, Washer, Roof, Garage Door. Walk To Transit, Shopping, Schools & Parks! Close To Go Station & Hwy. 401. Great Fully Upgraded Freehold Townhome In Family Friendly Neighborhood!
Property Details
Facts for 58 Tams Drive, Ajax
Status
Days on Market: 17
Last Status: Sold
Sold Date: Apr 18, 2019
Closed Date: Jul 05, 2019
Expiry Date: Aug 30, 2019
Sold Price: $474,900
Unavailable Date: Apr 18, 2019
Input Date: Apr 01, 2019
Property
Status: Sale
Property Type: Att/Row/Twnhouse
Style: 2-Storey
Area: Ajax
Community: Central East
Availability Date: 90-120 Tba
Inside
Bedrooms: 2
Bedrooms Plus: 1
Bathrooms: 2
Kitchens: 1
Rooms: 5
Den/Family Room: Yes
Air Conditioning: Central Air
Fireplace: No
Washrooms: 2
Building
Basement: Finished
Heat Type: Forced Air
Heat Source: Gas
Exterior: Brick
Water Supply: Municipal
Special Designation: Unknown
Parking
Driveway: Private
Garage Spaces: 1
Garage Type: Attached
Covered Parking Spaces: 2
Total Parking Spaces: 3
Fees
Tax Year: 2018
Tax Legal Description: Pl 40M1453 Pt 10,40R10138 & Pt 9, 40R10450 Excep
Taxes: $3,253
Highlights
Feature: Place Of Wor
Feature: Public Transit
Feature: School
Land
Cross Street: Salem/Hwy 2
Municipality District: Ajax
Fronting On: West
Pool: None
Sewer: Sewers
Lot Depth: 157.81 Feet
Lot Frontage: 21.5 Feet
Lot Irregularities: In Favour Of Pt 9, 40
Zoning: Res
Rooms
Room details for 58 Tams Drive, Ajax
| Type | Dimensions | Description |
|---|---|---|
| Kitchen Main | 2.45 x 6.25 | Ceramic Floor, B/I Dishwasher, W/O To Deck |
| Living Main | 3.05 x 4.90 | Hardwood Floor, Combined W/Dining |
| Dining Main | 3.05 x 4.90 | Hardwood Floor, Combined W/Living |
| Master 2nd | 3.15 x 5.45 | Hardwood Floor, Mirrored Closet |
| 2nd Br 2nd | 2.50 x 3.50 | Hardwood Floor, Closet |
| Rec Lower | 3.45 x 3.50 | Broadloom, Large Window |
| 3rd Br Lower | 2.95 x 3.65 | Broadloom, 3 Pc Ensuite, Closet |
| XXXXXXXX | XXX XX, XXXX |
XXXX XXX XXXX |
$XXX,XXX |
| XXX XX, XXXX |
XXXXXX XXX XXXX |
$XXX,XXX |
| XXXXXXXX XXXX | XXX XX, XXXX | $474,900 XXX XXXX |
| XXXXXXXX XXXXXX | XXX XX, XXXX | $474,900 XXX XXXX |

Lord Elgin Public School
Elementary: PublicApplecroft Public School
Elementary: PublicSt Jude Catholic School
Elementary: CatholicTerry Fox Public School
Elementary: PublicSt Bernadette Catholic School
Elementary: CatholicCadarackque Public School
Elementary: PublicArchbishop Denis O'Connor Catholic High School
Secondary: CatholicDonald A Wilson Secondary School
Secondary: PublicNotre Dame Catholic Secondary School
Secondary: CatholicAjax High School
Secondary: PublicJ Clarke Richardson Collegiate
Secondary: PublicPickering High School
Secondary: Public