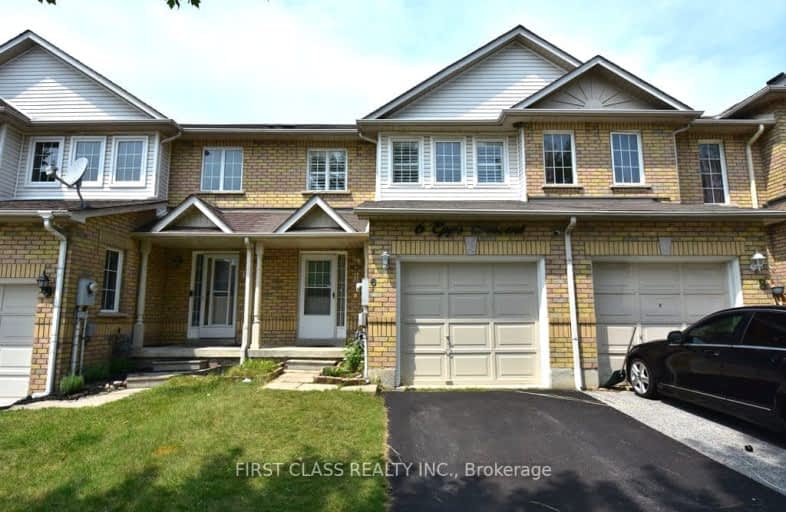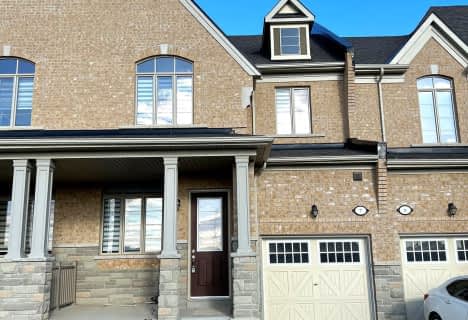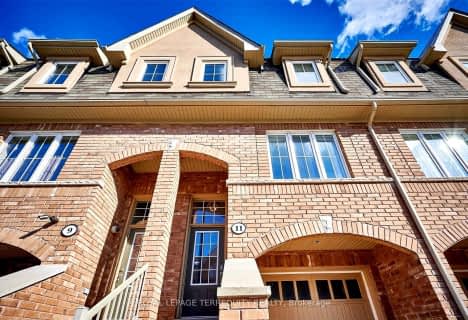
Car-Dependent
- Almost all errands require a car.
Some Transit
- Most errands require a car.
Bikeable
- Some errands can be accomplished on bike.

Dr Roberta Bondar Public School
Elementary: PublicSt Teresa of Calcutta Catholic School
Elementary: CatholicApplecroft Public School
Elementary: PublicSt Jude Catholic School
Elementary: CatholicSt Catherine of Siena Catholic School
Elementary: CatholicTerry Fox Public School
Elementary: PublicÉcole secondaire Ronald-Marion
Secondary: PublicArchbishop Denis O'Connor Catholic High School
Secondary: CatholicNotre Dame Catholic Secondary School
Secondary: CatholicAjax High School
Secondary: PublicJ Clarke Richardson Collegiate
Secondary: PublicPickering High School
Secondary: Public-
The Emperor
475 Westney Road N, Unit 10, Ajax, ON L1T 3H4 1.24km -
Fionn MacCool's Irish Pub
36 Kingston Rd East, Ajax, ON L1Z 1E9 1.57km -
The Keg Steakhouse + Bar - Ajax
190 Kingston Rd E, Ajax, ON L1Z 0C7 1.61km
-
Tim Hortons
989 Harwood Ave North, Ajax, ON L1Z 1Y7 0.37km -
Starbucks
1 Rossland Road E, Ajax, ON L1Z 1Z2 0.45km -
Starbucks
5 Rossland Rd E, Ajax, ON L1T 4V2 0.45km
-
Womens Fitness Clubs of Canada
201-7 Rossland Rd E, Ajax, ON L1Z 0T4 0.4km -
GoodLife Fitness
306 Rossland Road E, Ajax, ON L1Z 0L9 1.23km -
Life Time
100 Beck Crescent, Ajax, ON L1Z 1C9 2.18km
-
Shoppers Drug Mart
95 Williamson Drive W, Ajax, ON L1T 4Y4 1.7km -
Ajax Discount pharmacy
1801 Harwood Ave N, Unit 4, Ajax, ON L1T 0K8 2.24km -
Bowen's Pharmacy
88 Harwood Avenue S, Ajax, ON L1S 2H6 2.92km
-
La Rosh
1 Rossland Road W, Ajax, ON L1Z 1K4 0.38km -
Pizza Nova
1 Rossland Rd W, Ajax, ON L1T 4J9 0.38km -
Hungry C
1 Rossland Rd W, Unit 14B, Ajax, ON L1Z 1Z2 0.38km
-
SmartCentres Pickering
1899 Brock Road, Pickering, ON L1V 4H7 4.89km -
Pickering Town Centre
1355 Kingston Rd, Pickering, ON L1V 1B8 6.49km -
Gap Factory Store
100 Kingston Road E, Unit A5, Ajax, ON L1Z 1.6km
-
Longo's
1 Rossland Road E, Ajax, ON L1Z 1Z2 0.4km -
Food Basics
475 Westney Road N, Ajax, ON L1T 3H4 1.28km -
Bulk Barn
67 Kingston Road E, Ajax, ON L1S 1.65km
-
LCBO
40 Kingston Road E, Ajax, ON L1T 4W4 1.61km -
LCBO
1899 Brock Road, Unit K3, Pickering, ON L1V 4H7 5km -
LCBO
629 Victoria Street W, Whitby, ON L1N 0E4 6.7km
-
Shell
999 Harwood Ave N, Ajax, ON L1Z 1Y7 0.38km -
7-Eleven
2 Rossland Rd W, Ajax, ON L1T 4T3 0.48km -
Mr. Lube
336 Rossland Road E, Ajax, ON L1T 4V4 1.11km
-
Cineplex Odeon
248 Kingston Road E, Ajax, ON L1S 1G1 1.83km -
Cineplex Cinemas Pickering and VIP
1355 Kingston Rd, Pickering, ON L1V 1B8 6.7km -
Landmark Cinemas
75 Consumers Drive, Whitby, ON L1N 9S2 9.09km
-
Ajax Town Library
95 Magill Drive, Ajax, ON L1T 4M5 1.39km -
Ajax Public Library
55 Harwood Ave S, Ajax, ON L1S 2H8 2.8km -
Pickering Central Library
1 The Esplanade S, Pickering, ON L1V 6K7 6.27km
-
Lakeridge Health Ajax Pickering Hospital
580 Harwood Avenue S, Ajax, ON L1S 2J4 4.38km -
Ontario Shores Centre for Mental Health Sciences
700 Gordon Street, Whitby, ON L1N 5S9 7.21km -
Appletree Medical Centre
1 Rossland Road W, Unit 15, Ajax, ON L1Z 1Z2 0.38km












