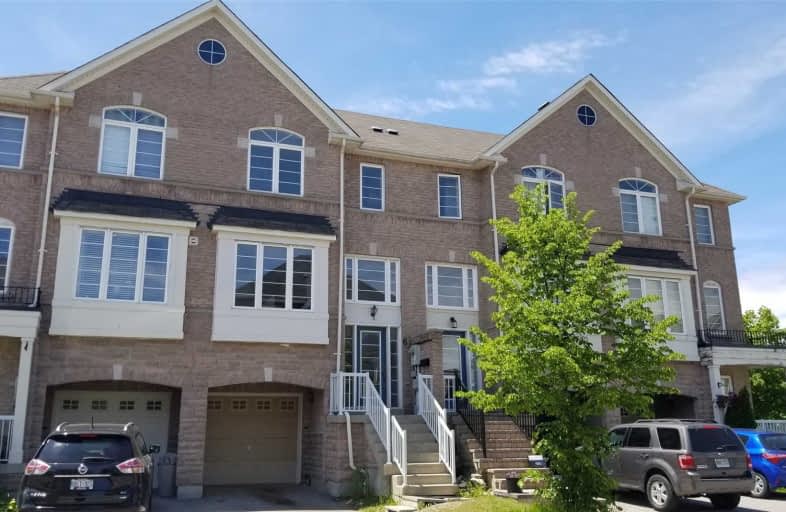Sold on Jul 19, 2019
Note: Property is not currently for sale or for rent.

-
Type: Att/Row/Twnhouse
-
Style: 3-Storey
-
Size: 1500 sqft
-
Lot Size: 18.04 x 75.46 Feet
-
Age: 6-15 years
-
Taxes: $3,920 per year
-
Days on Site: 27 Days
-
Added: Sep 07, 2019 (3 weeks on market)
-
Updated:
-
Last Checked: 3 months ago
-
MLS®#: E4495289
-
Listed By: Royal lepage connect realty, brokerage
Bright, Renovated (2019) Home With Lots Of Space For A Growing Family. Neighbourhood Features A Park For Kids To Play. Conveniently Located In Downtown Ajax Near To Shops, Restaurants, Schools And Much More. Unspoiled Basement Waiting For Your Personal Touch. 401, Go Station & Costco A Few Minutes Away.
Extras
Stainless Steel Appliances: Fridge, Stove, B/I Dishwasher. Range Hood, Clothes Washer And Dryer, Central Air-Conditioner, Electric Light Fixtures, Garage Door Opener. New Laminate Floors & Freshly Painted In Tasteful, Neutral Tone.
Property Details
Facts for 6 Webbford Street, Ajax
Status
Days on Market: 27
Last Status: Sold
Sold Date: Jul 19, 2019
Closed Date: Aug 15, 2019
Expiry Date: Sep 30, 2019
Sold Price: $550,000
Unavailable Date: Jul 19, 2019
Input Date: Jun 22, 2019
Property
Status: Sale
Property Type: Att/Row/Twnhouse
Style: 3-Storey
Size (sq ft): 1500
Age: 6-15
Area: Ajax
Community: South West
Availability Date: Immed/Tba
Inside
Bedrooms: 3
Bathrooms: 3
Kitchens: 1
Rooms: 7
Den/Family Room: Yes
Air Conditioning: Central Air
Fireplace: No
Laundry Level: Main
Washrooms: 3
Building
Basement: Unfinished
Heat Type: Forced Air
Heat Source: Gas
Exterior: Brick
Exterior: Wood
Water Supply: Municipal
Special Designation: Unknown
Parking
Driveway: Mutual
Garage Spaces: 1
Garage Type: Built-In
Covered Parking Spaces: 1
Total Parking Spaces: 2
Fees
Tax Year: 2019
Tax Legal Description: Plan 40M2304 Pt Blk 8 Rp 40R24809 Parts 5 & 6
Taxes: $3,920
Highlights
Feature: Fenced Yard
Feature: Golf
Feature: Grnbelt/Conserv
Feature: Hospital
Feature: Park
Feature: Rec Centre
Land
Cross Street: Harwood/Bayly
Municipality District: Ajax
Fronting On: West
Pool: None
Sewer: Sewers
Lot Depth: 75.46 Feet
Lot Frontage: 18.04 Feet
Additional Media
- Virtual Tour: http://share.jumptools.com/studioSlideshow.do?collateralId=168450&t=38131
Rooms
Room details for 6 Webbford Street, Ajax
| Type | Dimensions | Description |
|---|---|---|
| Family Ground | 3.38 x 5.28 | Laminate, W/O To Yard, Closet |
| Living 2nd | 3.01 x 4.80 | Open Concept, Laminate, Window |
| Dining 2nd | 3.01 x 4.23 | Open Concept, Laminate, Window |
| Kitchen 2nd | 2.18 x 5.76 | Open Concept, Breakfast Area, W/O To Deck |
| Master 3rd | 3.58 x 4.73 | W/I Closet, Laminate, Ensuite Bath |
| 2nd Br 3rd | 2.71 x 3.37 | Laminate, Closet, Window |
| 3rd Br 3rd | 2.36 x 3.10 | Laminate, Closet, Window |
| Laundry Ground | 1.68 x 2.42 | Access To Garage, W/O To Yard, Laundry Sink |
| Other Bsmt | 5.27 x 8.55 | L-Shaped Room, Unfinished |
| XXXXXXXX | XXX XX, XXXX |
XXXX XXX XXXX |
$XXX,XXX |
| XXX XX, XXXX |
XXXXXX XXX XXXX |
$XXX,XXX |
| XXXXXXXX XXXX | XXX XX, XXXX | $550,000 XXX XXXX |
| XXXXXXXX XXXXXX | XXX XX, XXXX | $560,000 XXX XXXX |

Lord Elgin Public School
Elementary: PublicÉÉC Notre-Dame-de-la-Jeunesse-Ajax
Elementary: CatholicRoland Michener Public School
Elementary: PublicBolton C Falby Public School
Elementary: PublicSt Bernadette Catholic School
Elementary: CatholicSouthwood Park Public School
Elementary: PublicÉcole secondaire Ronald-Marion
Secondary: PublicArchbishop Denis O'Connor Catholic High School
Secondary: CatholicNotre Dame Catholic Secondary School
Secondary: CatholicAjax High School
Secondary: PublicJ Clarke Richardson Collegiate
Secondary: PublicPickering High School
Secondary: Public- 3 bath
- 3 bed
36 Stonewood Street, Ajax, Ontario • L1S 0B2 • South West



