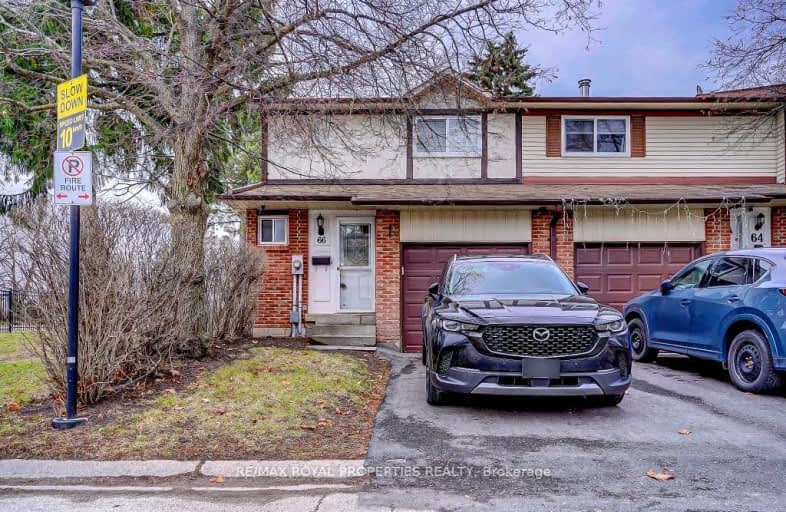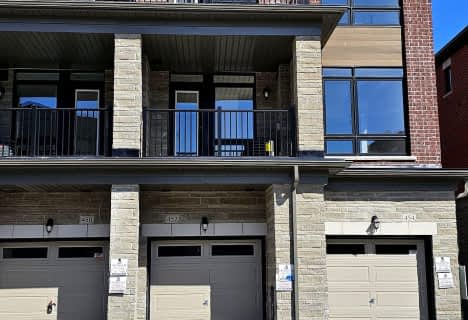Somewhat Walkable
- Some errands can be accomplished on foot.
68
/100
Some Transit
- Most errands require a car.
31
/100
Somewhat Bikeable
- Most errands require a car.
43
/100

Duffin's Bay Public School
Elementary: Public
0.91 km
St James Catholic School
Elementary: Catholic
0.49 km
Bolton C Falby Public School
Elementary: Public
1.18 km
St Bernadette Catholic School
Elementary: Catholic
1.42 km
Southwood Park Public School
Elementary: Public
0.50 km
Carruthers Creek Public School
Elementary: Public
1.19 km
École secondaire Ronald-Marion
Secondary: Public
6.24 km
Archbishop Denis O'Connor Catholic High School
Secondary: Catholic
3.08 km
Notre Dame Catholic Secondary School
Secondary: Catholic
6.09 km
Ajax High School
Secondary: Public
1.51 km
J Clarke Richardson Collegiate
Secondary: Public
5.99 km
Pickering High School
Secondary: Public
4.64 km
-
Ajax Waterfront
1.15km -
Balsdon Park
Pickering ON 5.79km -
Forestbrook Park
Pickering ON 7.71km
-
TD Bank Financial Group
1790 Liverpool Rd, Pickering ON L1V 1V9 6.18km -
President's Choice Financial Pavilion and ATM
1792 Liverpool Rd, Pickering ON L1V 4G6 6.3km -
TD Canada Trust Branch and ATM
3050 Garden St, Whitby ON L1R 2G7 9.66km



