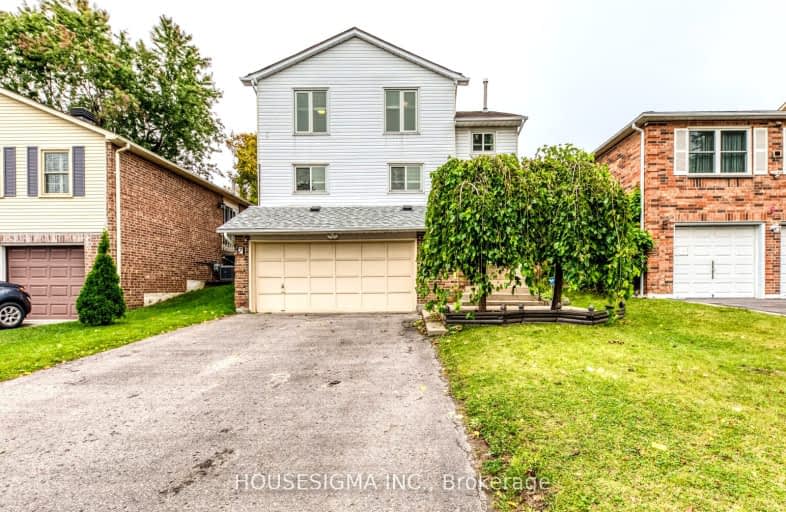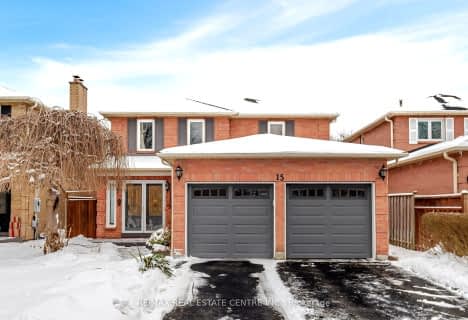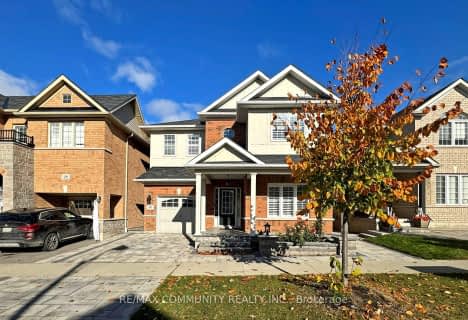Very Walkable
- Most errands can be accomplished on foot.
76
/100
Good Transit
- Some errands can be accomplished by public transportation.
55
/100
Bikeable
- Some errands can be accomplished on bike.
58
/100

Lord Elgin Public School
Elementary: Public
0.70 km
ÉÉC Notre-Dame-de-la-Jeunesse-Ajax
Elementary: Catholic
0.09 km
Applecroft Public School
Elementary: Public
1.28 km
Westney Heights Public School
Elementary: Public
1.41 km
St Jude Catholic School
Elementary: Catholic
1.28 km
Roland Michener Public School
Elementary: Public
0.30 km
École secondaire Ronald-Marion
Secondary: Public
3.58 km
Archbishop Denis O'Connor Catholic High School
Secondary: Catholic
1.23 km
Notre Dame Catholic Secondary School
Secondary: Catholic
3.31 km
Ajax High School
Secondary: Public
2.07 km
J Clarke Richardson Collegiate
Secondary: Public
3.23 km
Pickering High School
Secondary: Public
1.83 km
-
Ajax Waterfront
4.26km -
Amberlea Park
ON 7.98km -
Kiwanis Heydenshore Park
Whitby ON L1N 0C1 9.14km
-
BMO Bank of Montreal
180 Kingston Rd E, Ajax ON L1Z 0C7 1.76km -
Scotiabank
999 Harwood Ave N, Ajax ON L1Z 1Y7 3.02km -
BMO Bank of Montreal
1360 Kingston Rd (Hwy 2 & Glenanna Road), Pickering ON L1V 3B4 4.65km













