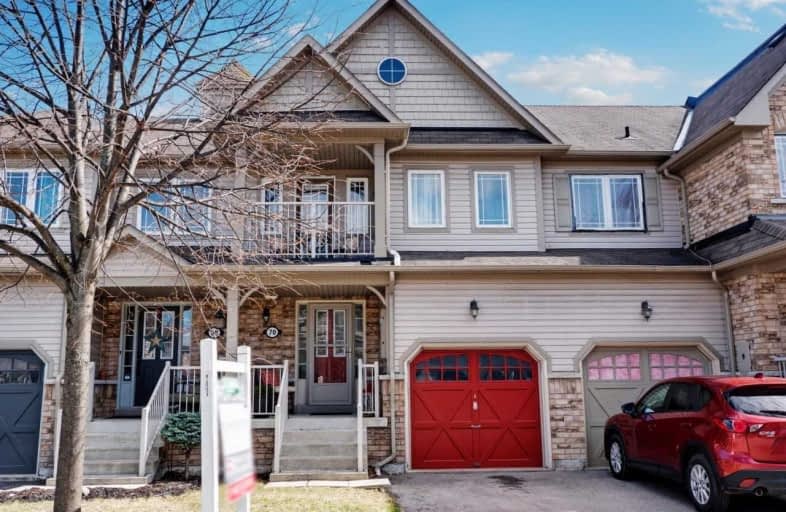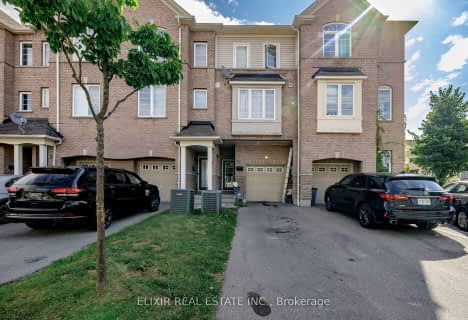
St James Catholic School
Elementary: Catholic
3.03 km
Bolton C Falby Public School
Elementary: Public
2.08 km
St Bernadette Catholic School
Elementary: Catholic
2.04 km
Cadarackque Public School
Elementary: Public
2.08 km
Southwood Park Public School
Elementary: Public
2.08 km
Carruthers Creek Public School
Elementary: Public
1.41 km
Archbishop Denis O'Connor Catholic High School
Secondary: Catholic
2.56 km
Henry Street High School
Secondary: Public
4.61 km
Donald A Wilson Secondary School
Secondary: Public
5.45 km
Notre Dame Catholic Secondary School
Secondary: Catholic
5.02 km
Ajax High School
Secondary: Public
1.85 km
J Clarke Richardson Collegiate
Secondary: Public
4.90 km







