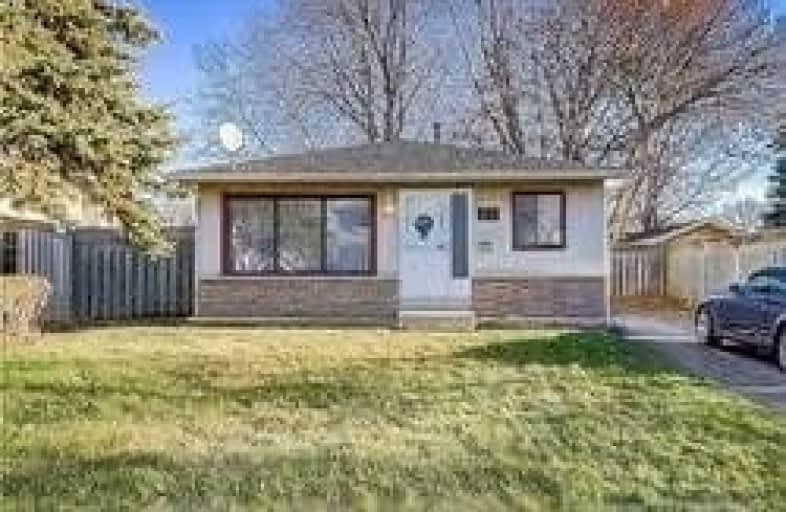Leased on Dec 09, 2018
Note: Property is not currently for sale or for rent.

-
Type: Detached
-
Style: Backsplit 3
-
Lease Term: 1 Year
-
Possession: Feb. 1, 2019
-
All Inclusive: N
-
Lot Size: 50 x 100 Feet
-
Age: No Data
-
Days on Site: 2 Days
-
Added: Dec 07, 2018 (2 days on market)
-
Updated:
-
Last Checked: 3 months ago
-
MLS®#: E4318566
-
Listed By: Royal lepage signature realty, brokerage
Pack Your Bags And Move Right On In, This Wonderful Turn Key 3 Bedroom Back Split. Has Been Professionally Refurbished From Top To Bottom W/ Care & Precision Down To The Finest Details. All You Have To Do Is Move In. Clean And Tidy, A Charming Family Home W/ Large Principal Rooms. Functional Lay-Out In The Basement. Brand New High Efficiency Windows, Brand New Attic Insulation & A Smart Thermostat For Maximum Savings On Energy Consumption.
Extras
All Electrical Light Fixtures, All Window Coverings, Fridge , Stove, Range Hood, Washer, Dryer, Central Air Conditioner, Garden Shed.
Property Details
Facts for 72 Swanston Crescent, Ajax
Status
Days on Market: 2
Last Status: Leased
Sold Date: Dec 09, 2018
Closed Date: Feb 01, 2019
Expiry Date: Apr 07, 2019
Sold Price: $2,000
Unavailable Date: Dec 09, 2018
Input Date: Dec 07, 2018
Property
Status: Lease
Property Type: Detached
Style: Backsplit 3
Area: Ajax
Community: South West
Availability Date: Feb. 1, 2019
Inside
Bedrooms: 3
Bedrooms Plus: 1
Bathrooms: 2
Kitchens: 1
Rooms: 5
Den/Family Room: No
Air Conditioning: Central Air
Fireplace: No
Laundry: Ensuite
Washrooms: 2
Utilities
Utilities Included: N
Building
Basement: Finished
Basement 2: Sep Entrance
Heat Type: Forced Air
Heat Source: Gas
Exterior: Alum Siding
Exterior: Brick
Private Entrance: Y
Water Supply: Municipal
Special Designation: Other
Retirement: N
Parking
Driveway: Private
Parking Included: Yes
Garage Type: None
Covered Parking Spaces: 4
Fees
Cable Included: No
Central A/C Included: Yes
Common Elements Included: No
Heating Included: No
Hydro Included: No
Water Included: No
Land
Cross Street: Westney & Finley
Municipality District: Ajax
Fronting On: East
Pool: None
Sewer: Sewers
Lot Depth: 100 Feet
Lot Frontage: 50 Feet
Rooms
Room details for 72 Swanston Crescent, Ajax
| Type | Dimensions | Description |
|---|---|---|
| Living Main | 3.42 x 4.76 | Laminate, Combined W/Dining, W/O To Patio |
| Kitchen Main | 2.90 x 4.76 | Parquet Floor, Eat-In Kitchen |
| Master Upper | 2.99 x 3.74 | Broadloom, Closet, Window |
| 2nd Br Upper | 2.91 x 2.98 | Broadloom, Closet, Window |
| 3rd Br Upper | 2.61 x 2.70 | Broadloom, Closet, Window |
| Rec Lower | 3.32 x 5.53 | Broadloom, B/I Bar |
| XXXXXXXX | XXX XX, XXXX |
XXXXXX XXX XXXX |
$X,XXX |
| XXX XX, XXXX |
XXXXXX XXX XXXX |
$X,XXX | |
| XXXXXXXX | XXX XX, XXXX |
XXXXXX XXX XXXX |
$X,XXX |
| XXX XX, XXXX |
XXXXXX XXX XXXX |
$X,XXX | |
| XXXXXXXX | XXX XX, XXXX |
XXXX XXX XXXX |
$XXX,XXX |
| XXX XX, XXXX |
XXXXXX XXX XXXX |
$XXX,XXX | |
| XXXXXXXX | XXX XX, XXXX |
XXXXXXX XXX XXXX |
|
| XXX XX, XXXX |
XXXXXX XXX XXXX |
$XXX,XXX | |
| XXXXXXXX | XXX XX, XXXX |
XXXXXXX XXX XXXX |
|
| XXX XX, XXXX |
XXXXXX XXX XXXX |
$XXX,XXX | |
| XXXXXXXX | XXX XX, XXXX |
XXXXXXX XXX XXXX |
|
| XXX XX, XXXX |
XXXXXX XXX XXXX |
$XXX,XXX | |
| XXXXXXXX | XXX XX, XXXX |
XXXXXXX XXX XXXX |
|
| XXX XX, XXXX |
XXXXXX XXX XXXX |
$XXX,XXX |
| XXXXXXXX XXXXXX | XXX XX, XXXX | $2,000 XXX XXXX |
| XXXXXXXX XXXXXX | XXX XX, XXXX | $1,950 XXX XXXX |
| XXXXXXXX XXXXXX | XXX XX, XXXX | $1,775 XXX XXXX |
| XXXXXXXX XXXXXX | XXX XX, XXXX | $1,850 XXX XXXX |
| XXXXXXXX XXXX | XXX XX, XXXX | $430,000 XXX XXXX |
| XXXXXXXX XXXXXX | XXX XX, XXXX | $439,900 XXX XXXX |
| XXXXXXXX XXXXXXX | XXX XX, XXXX | XXX XXXX |
| XXXXXXXX XXXXXX | XXX XX, XXXX | $452,900 XXX XXXX |
| XXXXXXXX XXXXXXX | XXX XX, XXXX | XXX XXXX |
| XXXXXXXX XXXXXX | XXX XX, XXXX | $474,900 XXX XXXX |
| XXXXXXXX XXXXXXX | XXX XX, XXXX | XXX XXXX |
| XXXXXXXX XXXXXX | XXX XX, XXXX | $499,900 XXX XXXX |
| XXXXXXXX XXXXXXX | XXX XX, XXXX | XXX XXXX |
| XXXXXXXX XXXXXX | XXX XX, XXXX | $524,900 XXX XXXX |

Duffin's Bay Public School
Elementary: PublicLakeside Public School
Elementary: PublicSt James Catholic School
Elementary: CatholicBolton C Falby Public School
Elementary: PublicSt Bernadette Catholic School
Elementary: CatholicSouthwood Park Public School
Elementary: PublicÉcole secondaire Ronald-Marion
Secondary: PublicArchbishop Denis O'Connor Catholic High School
Secondary: CatholicNotre Dame Catholic Secondary School
Secondary: CatholicAjax High School
Secondary: PublicJ Clarke Richardson Collegiate
Secondary: PublicPickering High School
Secondary: Public- 1 bath
- 3 bed
Main-10 Turnbull Road, Ajax, Ontario • L1S 2X1 • South East



