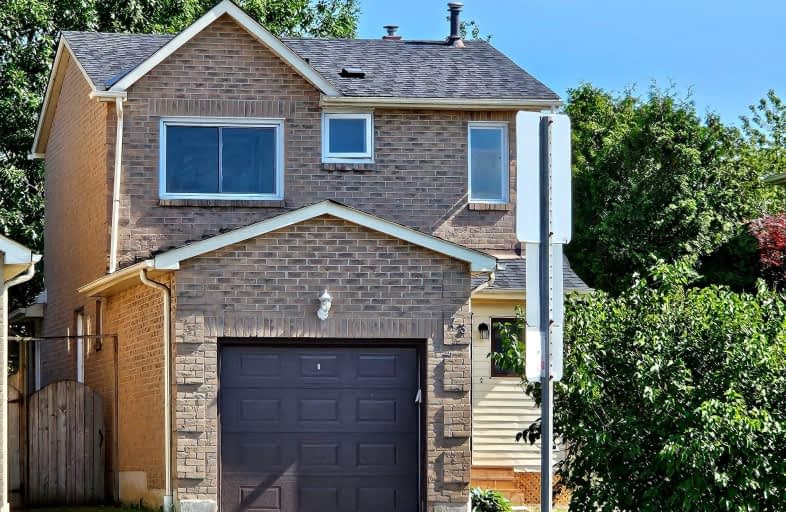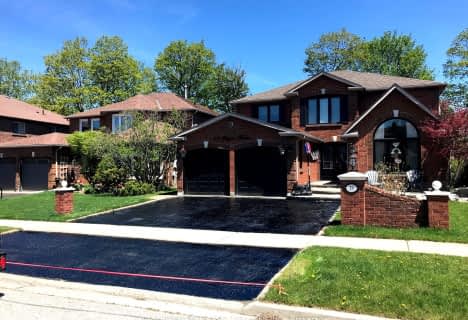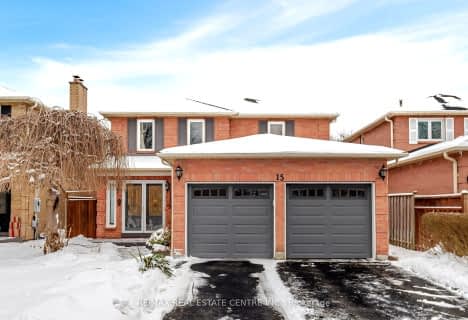Somewhat Walkable
- Some errands can be accomplished on foot.
69
/100
Some Transit
- Most errands require a car.
49
/100
Somewhat Bikeable
- Most errands require a car.
41
/100

Lord Elgin Public School
Elementary: Public
0.58 km
Applecroft Public School
Elementary: Public
1.51 km
Terry Fox Public School
Elementary: Public
1.63 km
Bolton C Falby Public School
Elementary: Public
1.84 km
St Bernadette Catholic School
Elementary: Catholic
1.59 km
Cadarackque Public School
Elementary: Public
0.91 km
École secondaire Ronald-Marion
Secondary: Public
4.79 km
Archbishop Denis O'Connor Catholic High School
Secondary: Catholic
0.08 km
Notre Dame Catholic Secondary School
Secondary: Catholic
3.08 km
Ajax High School
Secondary: Public
1.53 km
J Clarke Richardson Collegiate
Secondary: Public
2.98 km
Pickering High School
Secondary: Public
3.06 km
-
Central Park
Michael Blvd, Whitby ON 5.47km -
Whitby Soccer Dome
695 ROSSLAND Rd W, Whitby ON 5.78km -
Kinsmen Park
Sandy Beach Rd, Pickering ON 6km
-
TD Bank Financial Group
15 Westney Rd N (Kingston Rd), Ajax ON L1T 1P4 1.57km -
Scotiabank
309 Dundas St W, Whitby ON L1N 2M6 6.36km -
RBC Royal Bank
714 Rossland Rd E (Garden), Whitby ON L1N 9L3 8.04km













