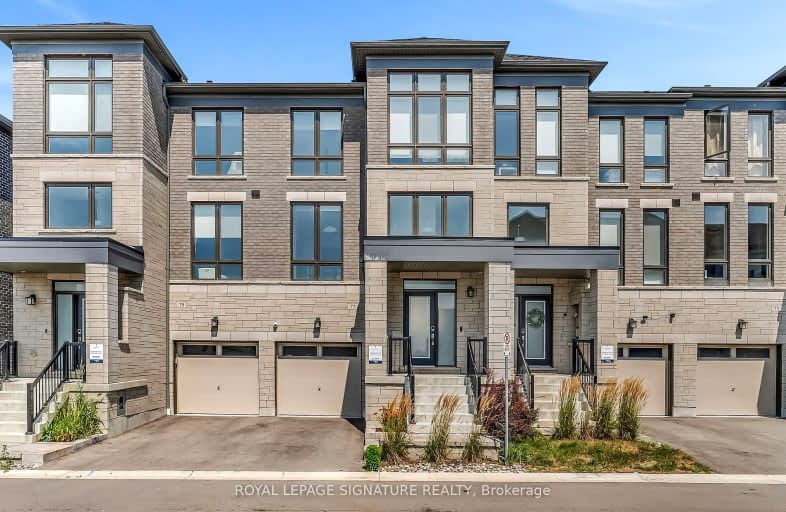
3D Walkthrough
Car-Dependent
- Almost all errands require a car.
8
/100
Some Transit
- Most errands require a car.
34
/100
Bikeable
- Some errands can be accomplished on bike.
59
/100

St James Catholic School
Elementary: Catholic
2.89 km
Bolton C Falby Public School
Elementary: Public
1.89 km
St Bernadette Catholic School
Elementary: Catholic
1.86 km
Cadarackque Public School
Elementary: Public
1.99 km
Southwood Park Public School
Elementary: Public
1.94 km
Carruthers Creek Public School
Elementary: Public
1.25 km
Archbishop Denis O'Connor Catholic High School
Secondary: Catholic
2.42 km
Henry Street High School
Secondary: Public
4.78 km
Donald A Wilson Secondary School
Secondary: Public
5.56 km
Notre Dame Catholic Secondary School
Secondary: Catholic
4.95 km
Ajax High School
Secondary: Public
1.67 km
J Clarke Richardson Collegiate
Secondary: Public
4.83 km
-
Ajax Waterfront
2.42km -
Ajax Rotary Park
177 Lake Drwy W (Bayly), Ajax ON L1S 7J1 4.57km -
Kiwanis Heydenshore Park
Whitby ON L1N 0C1 5.83km
-
TD Bank Financial Group
75 Bayly St W (Bayly and Harwood), Ajax ON L1S 7K7 2.29km -
CIBC
1 Harwood Ave S, Ajax ON L1S 2C1 2.93km -
RBC Royal Bank
307 Brock St S, Whitby ON L1N 4K3 5.38km



