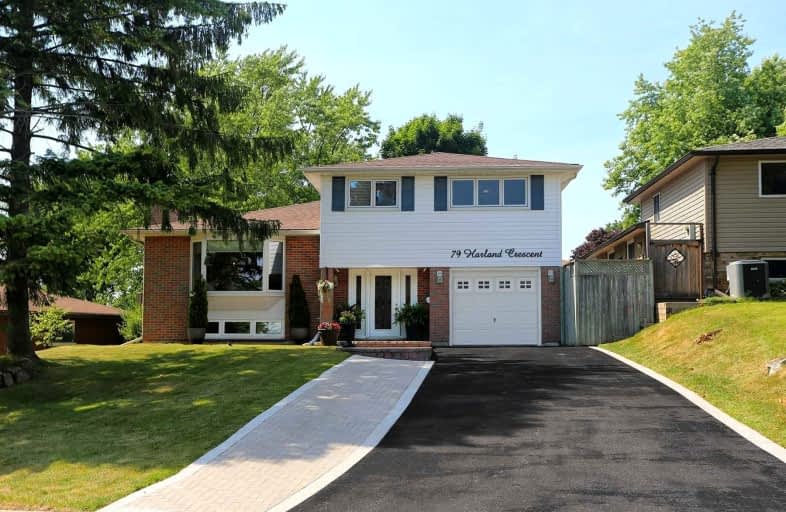Car-Dependent
- Most errands require a car.
Some Transit
- Most errands require a car.
Somewhat Bikeable
- Most errands require a car.

Duffin's Bay Public School
Elementary: PublicSt James Catholic School
Elementary: CatholicBolton C Falby Public School
Elementary: PublicSt Bernadette Catholic School
Elementary: CatholicSouthwood Park Public School
Elementary: PublicCarruthers Creek Public School
Elementary: PublicÉcole secondaire Ronald-Marion
Secondary: PublicArchbishop Denis O'Connor Catholic High School
Secondary: CatholicNotre Dame Catholic Secondary School
Secondary: CatholicAjax High School
Secondary: PublicJ Clarke Richardson Collegiate
Secondary: PublicPickering High School
Secondary: Public-
Tudor Rose
700 Harwood Avenue S, Ajax, ON L1S 3Y9 0.9km -
Top Shelf Bar & Grill
527 Westney Road South, Ajax, ON L1S 6M8 1.8km -
Elevate Lounge
527 Westney Road S, Unit C, Ajax, ON L1S 4N7 1.8km
-
Goldies Cafe
75 Bayly Street W, Unit 19, Ajax, ON L1S 7K7 1.86km -
Tim Horton's
449 Westney Road S, Ajax, ON L1S 6W9 2.04km -
McDonald's
222 Bayly Street W., Ajax, ON L1S 3V4 2.13km
-
Shoppers Drug Mart
314 Harwood Avenue S, Ajax, ON L1S 2.11km -
Rexall PharmaPlus
240 Harwood Avenue S, Ajax, ON L1S 2N6 2.46km -
Bowen's Pharmacy
88 Harwood Avenue S, Ajax, ON L1S 2H6 2.68km
-
The South Lake Grill
955 Westney Road S, Ajax, ON L1S 3K7 0.61km -
Pizza Pizza
955 Westney Road S, Ajax, ON L1S 3K7 0.67km -
Pizza Pino
855 Westney Road S, Ajax, ON L1S 3M4 0.93km
-
SmartCentres Pickering
1899 Brock Road, Pickering, ON L1V 4H7 5.57km -
Pickering Town Centre
1355 Kingston Rd, Pickering, ON L1V 1B8 6.17km -
Whitby Mall
1615 Dundas Street E, Whitby, ON L1N 7G3 10.22km
-
Sobeys
955 Westney Road S, Ajax, ON L1S 3K7 0.63km -
Steve & Amanda's No Frills
105 Bayly Street W, Ajax, ON L1S 7K7 1.96km -
Ajax Foodmart
250 Bayly Street W, Ajax, ON L1S 3V4 2.15km
-
LCBO
40 Kingston Road E, Ajax, ON L1T 4W4 3.97km -
LCBO
1899 Brock Road, Unit K3, Pickering, ON L1V 4H7 5.39km -
LCBO
629 Victoria Street W, Whitby, ON L1N 0E4 6.18km
-
Ajax Esso
211 Bayly Street E, Ajax, ON L1S 7T6 2.08km -
Pat's Rent-All
334 Westney Road S, Unit 1, Ajax, ON L1S 6M7 2.39km -
Hajson Limited
158 Hunt Street, Ajax, ON L1S 1P5 2.46km
-
Cineplex Odeon
248 Kingston Road E, Ajax, ON L1S 1G1 4.14km -
Cineplex Cinemas Pickering and VIP
1355 Kingston Rd, Pickering, ON L1V 1B8 6.13km -
Landmark Cinemas
75 Consumers Drive, Whitby, ON L1N 9S2 8.99km
-
Ajax Public Library
55 Harwood Ave S, Ajax, ON L1S 2H8 2.78km -
Ajax Town Library
95 Magill Drive, Ajax, ON L1T 4M5 4.91km -
Pickering Central Library
1 The Esplanade S, Pickering, ON L1V 6K7 5.99km
-
Lakeridge Health Ajax Pickering Hospital
580 Harwood Avenue S, Ajax, ON L1S 2J4 1.24km -
Ontario Shores Centre for Mental Health Sciences
700 Gordon Street, Whitby, ON L1N 5S9 5.66km -
Harwood Medical Clinic
320 Harwood Avenue S, Unit 2, Ajax, ON L1S 2J1 1.98km
-
E. A. Fairman park
7.74km -
Baycliffe Park
67 Baycliffe Dr, Whitby ON L1P 1W7 8.79km -
Country Lane Park
Whitby ON 9.15km
-
RBC Royal Bank
955 Westney Rd S (at Monarch), Ajax ON L1S 3K7 0.66km -
RBC Royal Bank
320 Harwood Ave S (Hardwood And Bayly), Ajax ON L1S 2J1 1.99km -
TD Bank Financial Group
15 Westney Rd N (Kingston Rd), Ajax ON L1T 1P4 4.17km




