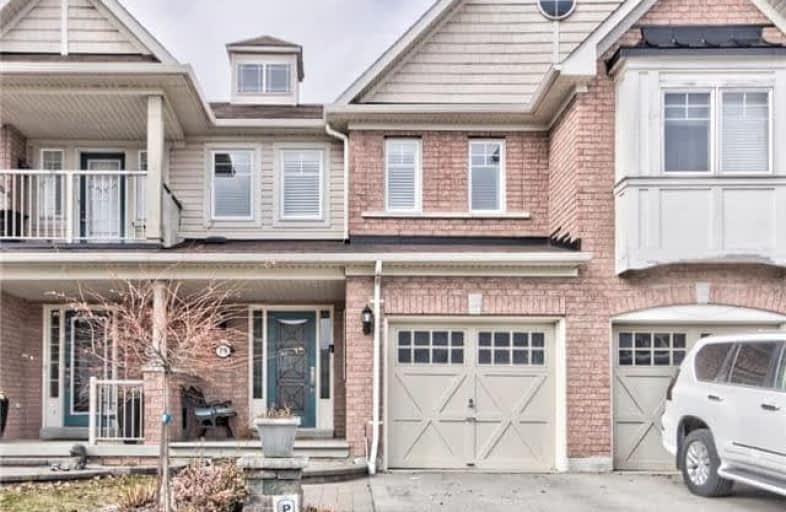Sold on Mar 28, 2018
Note: Property is not currently for sale or for rent.

-
Type: Att/Row/Twnhouse
-
Style: 2-Storey
-
Size: 1500 sqft
-
Lot Size: 19.75 x 96.14 Feet
-
Age: 6-15 years
-
Taxes: $4,225 per year
-
Days on Site: 16 Days
-
Added: Sep 07, 2019 (2 weeks on market)
-
Updated:
-
Last Checked: 3 months ago
-
MLS®#: E4064941
-
Listed By: Re/max realtron realty inc., brokerage
Gorgeous Ballymore Built Spacious Home. $$$$$ Of Upgrades. Granite & Quartz Counters. Hardwood Floors, Pot Lites, 2 Water Softeners For Entire House. Entrance From Garage. Bright Open Concept Layout. Huge Master & 4Pc Ensuite. Professionally Landscaped Front & Back With Interlock. Perrennials Galore. A1 Location Close To All Amenities. Backing Onto Open Space.
Extras
Fridge, Gas Stove, B/I Micro, B/I Dw, Washer, Dryer, Central Air Con, Central Vacuum, Gdo & Remote, All Elfs, Pot Lites, California Shutters T/Out, Mirror Closet, Interlock Landscaping, Granite & Quartz Counters. See Pics & Virtual Tour.
Property Details
Facts for 79 Whitefoot Crescent, Ajax
Status
Days on Market: 16
Last Status: Sold
Sold Date: Mar 28, 2018
Closed Date: May 28, 2018
Expiry Date: Aug 31, 2018
Sold Price: $565,000
Unavailable Date: Mar 28, 2018
Input Date: Mar 12, 2018
Property
Status: Sale
Property Type: Att/Row/Twnhouse
Style: 2-Storey
Size (sq ft): 1500
Age: 6-15
Area: Ajax
Community: South East
Availability Date: 60-90 Dys/Tba
Inside
Bedrooms: 3
Bathrooms: 3
Kitchens: 1
Rooms: 7
Den/Family Room: No
Air Conditioning: Central Air
Fireplace: Yes
Laundry Level: Lower
Central Vacuum: Y
Washrooms: 3
Building
Basement: Full
Heat Type: Forced Air
Heat Source: Gas
Exterior: Brick
Water Supply: Municipal
Special Designation: Unknown
Parking
Driveway: Private
Garage Spaces: 1
Garage Type: Built-In
Covered Parking Spaces: 1
Total Parking Spaces: 2
Fees
Tax Year: 2017
Tax Legal Description: Pl 40M2237 Pt Blk 8 Rp 40R24512 Pts 4 To 6
Taxes: $4,225
Highlights
Feature: Beach
Feature: Clear View
Feature: Fenced Yard
Feature: Golf
Feature: Lake/Pond/River
Feature: Park
Land
Cross Street: Bayly & Audley
Municipality District: Ajax
Fronting On: West
Pool: None
Sewer: Sewers
Lot Depth: 96.14 Feet
Lot Frontage: 19.75 Feet
Lot Irregularities: As Per Survey
Additional Media
- Virtual Tour: http://just4agent.com/vtour/79-whitefoot-cres/
Rooms
Room details for 79 Whitefoot Crescent, Ajax
| Type | Dimensions | Description |
|---|---|---|
| Living Main | 3.41 x 7.27 | Gas Fireplace, Hardwood Floor, Combined W/Dining |
| Dining Main | 3.41 x 7.27 | Open Concept, Hardwood Floor, Combined W/Living |
| Kitchen Main | 2.90 x 6.05 | Open Concept, Ceramic Floor, Pot Lights |
| Breakfast Main | 2.90 x 6.05 | W/O To Patio, Ceramic Floor, Combined W/Kitchen |
| Master 2nd | 4.15 x 4.42 | 4 Pc Ensuite, W/I Closet, Broadloom |
| 2nd Br 2nd | 3.20 x 4.90 | Window, Large Closet, Broadloom |
| 3rd Br 2nd | 2.73 x 3.36 | Window, Large Closet, Broadloom |
| XXXXXXXX | XXX XX, XXXX |
XXXX XXX XXXX |
$XXX,XXX |
| XXX XX, XXXX |
XXXXXX XXX XXXX |
$XXX,XXX |
| XXXXXXXX XXXX | XXX XX, XXXX | $565,000 XXX XXXX |
| XXXXXXXX XXXXXX | XXX XX, XXXX | $570,000 XXX XXXX |

St James Catholic School
Elementary: CatholicBolton C Falby Public School
Elementary: PublicSt Bernadette Catholic School
Elementary: CatholicCadarackque Public School
Elementary: PublicSouthwood Park Public School
Elementary: PublicCarruthers Creek Public School
Elementary: PublicArchbishop Denis O'Connor Catholic High School
Secondary: CatholicHenry Street High School
Secondary: PublicDonald A Wilson Secondary School
Secondary: PublicNotre Dame Catholic Secondary School
Secondary: CatholicAjax High School
Secondary: PublicJ Clarke Richardson Collegiate
Secondary: Public- 3 bath
- 3 bed
36 Stonewood Street, Ajax, Ontario • L1S 0B2 • South West



