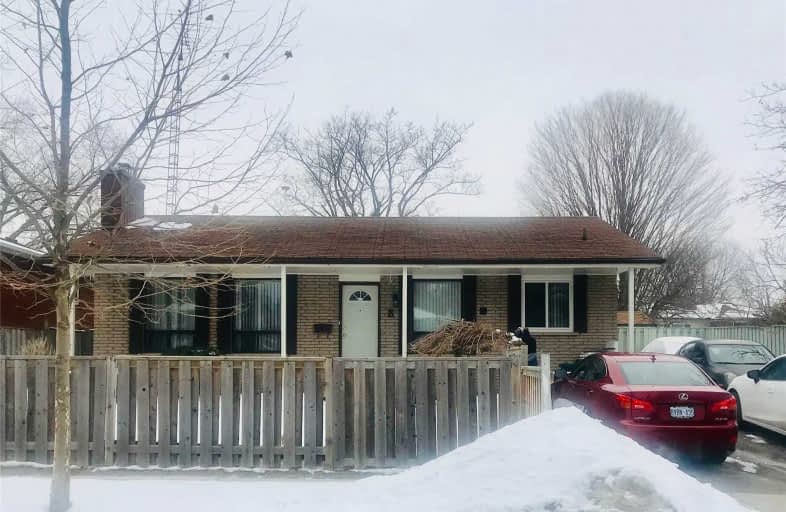Sold on Feb 28, 2019
Note: Property is not currently for sale or for rent.

-
Type: Detached
-
Style: Bungalow
-
Lot Size: 60.01 x 109 Feet
-
Age: No Data
-
Taxes: $4,300 per year
-
Days on Site: 8 Days
-
Added: Feb 20, 2019 (1 week on market)
-
Updated:
-
Last Checked: 3 months ago
-
MLS®#: E4363898
-
Listed By: Re/max realtron realty inc., brokerage
Charming Detached Home In An Amazing Location With 3 Bedrooms, Hardwood Floors Throughout, Ceramics, Large Living Room With Eat In Style Kitchen, Lots Of Sunlight. Basement Has 2 Large Bedrooms With A Kitchen And Separate Entrance. Kitchen Walks Out To Large Private Backyard Excellent For Entertaining And Gardening.
Extras
Gas Stove, 2 Fridges, Dishwasher, 2 Washers And 2 Dryers, All Elf.
Property Details
Facts for 8 Foord Road, Ajax
Status
Days on Market: 8
Last Status: Sold
Sold Date: Feb 28, 2019
Closed Date: May 06, 2019
Expiry Date: May 20, 2019
Sold Price: $515,000
Unavailable Date: Feb 28, 2019
Input Date: Feb 20, 2019
Property
Status: Sale
Property Type: Detached
Style: Bungalow
Area: Ajax
Community: South East
Availability Date: Tba
Assessment Year: 2018
Inside
Bedrooms: 3
Bedrooms Plus: 2
Bathrooms: 2
Kitchens: 2
Rooms: 5
Den/Family Room: No
Air Conditioning: None
Fireplace: Yes
Washrooms: 2
Building
Basement: Finished
Basement 2: Sep Entrance
Heat Type: Forced Air
Heat Source: Gas
Exterior: Brick
UFFI: No
Water Supply: Municipal
Special Designation: Unknown
Parking
Driveway: Private
Garage Type: None
Covered Parking Spaces: 3
Fees
Tax Year: 2018
Tax Legal Description: Pcl 150-1 Sec M100; Lt 150 Pl M100 ; S/T Ltc14172,
Taxes: $4,300
Highlights
Feature: Beach
Feature: Park
Feature: Place Of Worship
Feature: Public Transit
Feature: School
Land
Cross Street: Bayly/Pick. Beach Rd
Municipality District: Ajax
Fronting On: North
Parcel Number: 264740047
Pool: None
Sewer: Sewers
Lot Depth: 109 Feet
Lot Frontage: 60.01 Feet
Rooms
Room details for 8 Foord Road, Ajax
| Type | Dimensions | Description |
|---|---|---|
| Living Ground | 4.02 x 5.01 | Hardwood Floor, Fireplace, Bay Window |
| Kitchen Ground | 4.04 x 5.60 | Ceramic Floor, Breakfast Area |
| Master Ground | 4.06 x 3.75 | Hardwood Floor, Closet |
| Br Ground | 3.00 x 3.30 | Hardwood Floor, Closet |
| Br Ground | 3.10 x 2.90 | Hardwood Floor, Closet |
| Rec Bsmt | 6.86 x 9.14 | Hardwood Floor |
| Br Bsmt | - | Hardwood Floor |
| Br Bsmt | - | Hardwood Floor |
| XXXXXXXX | XXX XX, XXXX |
XXXX XXX XXXX |
$XXX,XXX |
| XXX XX, XXXX |
XXXXXX XXX XXXX |
$XXX,XXX |
| XXXXXXXX XXXX | XXX XX, XXXX | $515,000 XXX XXXX |
| XXXXXXXX XXXXXX | XXX XX, XXXX | $499,900 XXX XXXX |

Duffin's Bay Public School
Elementary: PublicSt James Catholic School
Elementary: CatholicBolton C Falby Public School
Elementary: PublicSt Bernadette Catholic School
Elementary: CatholicSouthwood Park Public School
Elementary: PublicCarruthers Creek Public School
Elementary: PublicArchbishop Denis O'Connor Catholic High School
Secondary: CatholicDonald A Wilson Secondary School
Secondary: PublicNotre Dame Catholic Secondary School
Secondary: CatholicAjax High School
Secondary: PublicJ Clarke Richardson Collegiate
Secondary: PublicPickering High School
Secondary: Public