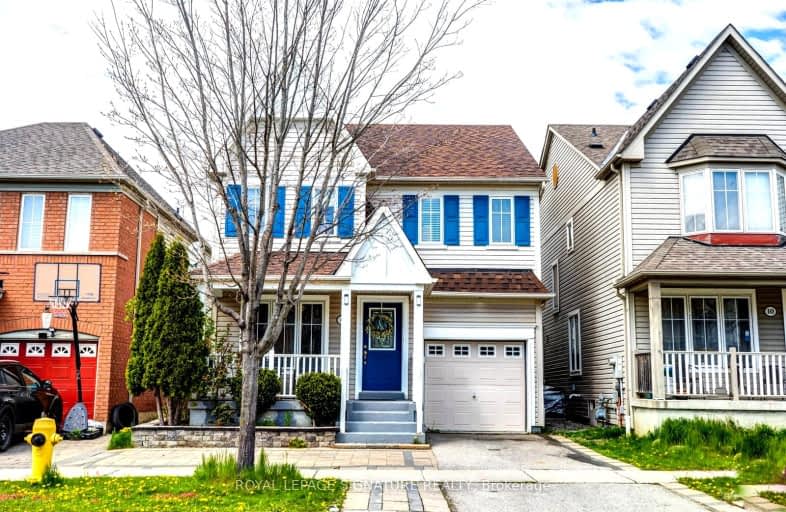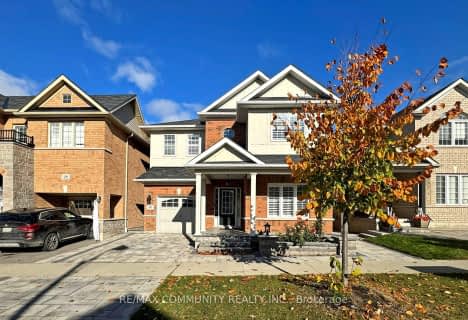Car-Dependent
- Most errands require a car.
32
/100
Some Transit
- Most errands require a car.
37
/100
Bikeable
- Some errands can be accomplished on bike.
51
/100

Unnamed Mulberry Meadows Public School
Elementary: Public
1.78 km
St Teresa of Calcutta Catholic School
Elementary: Catholic
2.83 km
Romeo Dallaire Public School
Elementary: Public
0.40 km
Michaëlle Jean Public School
Elementary: Public
1.15 km
St Josephine Bakhita Catholic Elementary School
Elementary: Catholic
1.88 km
da Vinci Public School Elementary Public School
Elementary: Public
1.59 km
Archbishop Denis O'Connor Catholic High School
Secondary: Catholic
4.41 km
All Saints Catholic Secondary School
Secondary: Catholic
3.56 km
Donald A Wilson Secondary School
Secondary: Public
3.62 km
Notre Dame Catholic Secondary School
Secondary: Catholic
2.00 km
Ajax High School
Secondary: Public
5.86 km
J Clarke Richardson Collegiate
Secondary: Public
2.01 km
-
Country Lane Park
Whitby ON 3.37km -
Whitby Soccer Dome
695 ROSSLAND Rd W, Whitby ON 3.62km -
Meadows Park
3.65km
-
BMO Bank of Montreal
180 Kingston Rd E, Ajax ON L1Z 0C7 3.71km -
Localcoin Bitcoin ATM - Best Way Convenience
110 Ritchie Ave, Ajax ON L1S 7G5 5.31km -
Scotiabank
309 Dundas St W, Whitby ON L1N 2M6 5.55km














