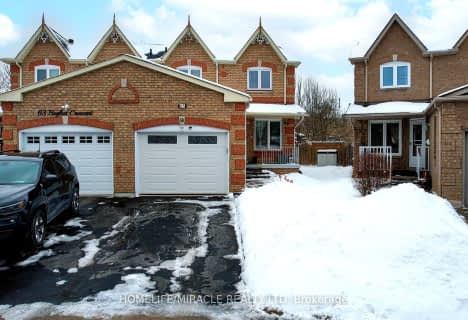
Dr Roberta Bondar Public School
Elementary: Public
0.29 km
St Teresa of Calcutta Catholic School
Elementary: Catholic
0.77 km
Applecroft Public School
Elementary: Public
0.59 km
Lester B Pearson Public School
Elementary: Public
0.52 km
St Jude Catholic School
Elementary: Catholic
0.53 km
St Catherine of Siena Catholic School
Elementary: Catholic
0.29 km
École secondaire Ronald-Marion
Secondary: Public
3.57 km
Archbishop Denis O'Connor Catholic High School
Secondary: Catholic
2.00 km
Notre Dame Catholic Secondary School
Secondary: Catholic
1.64 km
Ajax High School
Secondary: Public
3.52 km
J Clarke Richardson Collegiate
Secondary: Public
1.60 km
Pickering High School
Secondary: Public
2.25 km












