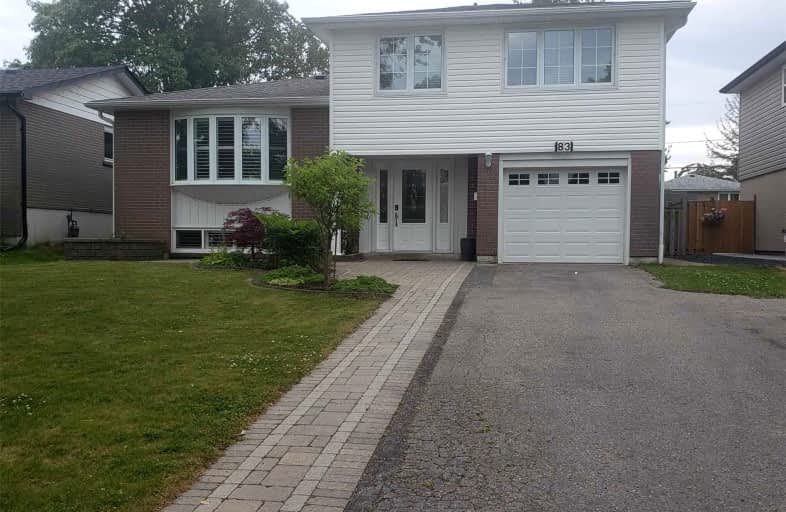Car-Dependent
- Almost all errands require a car.
20
/100
Some Transit
- Most errands require a car.
29
/100
Somewhat Bikeable
- Most errands require a car.
37
/100

Duffin's Bay Public School
Elementary: Public
1.51 km
St James Catholic School
Elementary: Catholic
1.02 km
Bolton C Falby Public School
Elementary: Public
1.75 km
St Bernadette Catholic School
Elementary: Catholic
1.97 km
Southwood Park Public School
Elementary: Public
0.78 km
Carruthers Creek Public School
Elementary: Public
1.24 km
Archbishop Denis O'Connor Catholic High School
Secondary: Catholic
3.56 km
Henry Street High School
Secondary: Public
6.70 km
Notre Dame Catholic Secondary School
Secondary: Catholic
6.54 km
Ajax High School
Secondary: Public
1.97 km
J Clarke Richardson Collegiate
Secondary: Public
6.43 km
Pickering High School
Secondary: Public
5.46 km
-
John A. Murray Park
Ajax ON 0.98km -
Lakeside Community Park
1.22km -
Ajax Rotary Park
177 Lake Drwy W (Bayly), Ajax ON L1S 7J1 2.72km
-
RBC Royal Bank
955 Westney Rd S (at Monarch), Ajax ON L1S 3K7 1.19km -
RBC Royal Bank
320 Harwood Ave S (Hardwood And Bayly), Ajax ON L1S 2J1 2.19km -
TD Bank Financial Group
75 Bayly St W (Bayly and Harwood), Ajax ON L1S 7K7 2.18km









