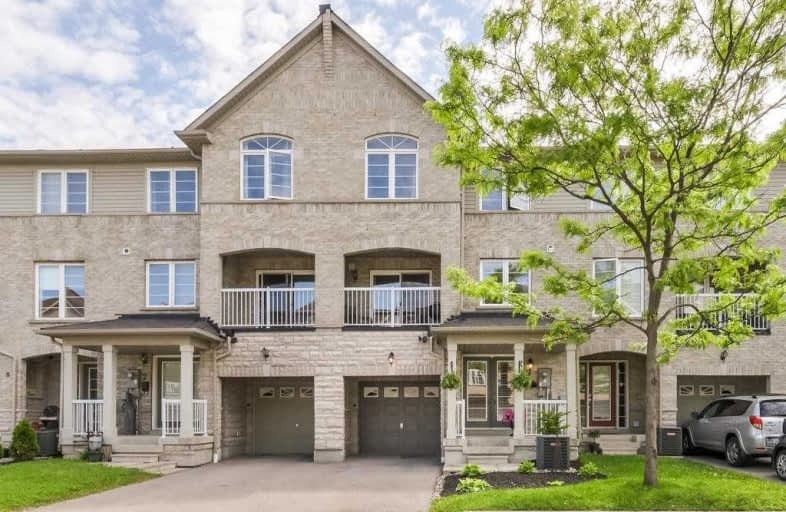Sold on Jun 26, 2019
Note: Property is not currently for sale or for rent.

-
Type: Att/Row/Twnhouse
-
Style: 3-Storey
-
Size: 1100 sqft
-
Lot Size: 20.01 x 42.65 Feet
-
Age: 6-15 years
-
Taxes: $3,489 per year
-
Days on Site: 8 Days
-
Added: Sep 07, 2019 (1 week on market)
-
Updated:
-
Last Checked: 3 months ago
-
MLS®#: E4492209
-
Listed By: Keller williams energy real estate, brokerage
Shows Like A Model - Fall In Love! Great Starter/Investment Opportunity! No Maintenance Fees! Convenient Access To Garage/Sep Entrance, Gleaming Quality Laminate Flooring Thru-Out, Pot Lights, Open Concept Design With Mirrored Walls Features Extra Spacious Feeling With Walk-Out To Covered Balcony & Sunset Views, Freshly Painted, Professionally Cleaned Broadloom, Covered Front Porch O/Ls Professional Landscaped Front(18)! Plus Unfinished Basement!
Extras
Incls- Ss Fridge/Stove/Washer/Dryer/Upgraded Light Fixtures/Window Coverings (Except Mbr), Cac/Gdo/Remote/Hwt(R) *Prime Location-Mins To Lake/Miles Of Walking/Bike Trails/Conservation Parklands Beach/Canoe. Walk To-Shopping/Rec Centre/Yoga*
Property Details
Facts for 9 Bondsmith Street, Ajax
Status
Days on Market: 8
Last Status: Sold
Sold Date: Jun 26, 2019
Closed Date: Jul 22, 2019
Expiry Date: Oct 31, 2019
Sold Price: $520,000
Unavailable Date: Jun 26, 2019
Input Date: Jun 20, 2019
Property
Status: Sale
Property Type: Att/Row/Twnhouse
Style: 3-Storey
Size (sq ft): 1100
Age: 6-15
Area: Ajax
Community: South West
Availability Date: Flex/Tba
Inside
Bedrooms: 2
Bedrooms Plus: 1
Bathrooms: 3
Kitchens: 1
Rooms: 7
Den/Family Room: Yes
Air Conditioning: Central Air
Fireplace: No
Washrooms: 3
Building
Basement: Sep Entrance
Basement 2: Unfinished
Heat Type: Forced Air
Heat Source: Gas
Exterior: Brick
Exterior: Stone
Water Supply: Municipal
Special Designation: Unknown
Parking
Driveway: Private
Garage Spaces: 1
Garage Type: Attached
Covered Parking Spaces: 2
Total Parking Spaces: 3
Fees
Tax Year: 2018
Tax Legal Description: Pt Blk 19 Pl 40M2304, Pts 9, 10 & 11 On 40R24562
Taxes: $3,489
Highlights
Feature: Hospital
Feature: Library
Feature: Park
Feature: Public Transit
Feature: Rec Centre
Land
Cross Street: Bayly.Monarch
Municipality District: Ajax
Fronting On: East
Pool: None
Sewer: Sewers
Lot Depth: 42.65 Feet
Lot Frontage: 20.01 Feet
Additional Media
- Virtual Tour: https://tours.jeffreygunn.com/1342076?idx=1
Rooms
Room details for 9 Bondsmith Street, Ajax
| Type | Dimensions | Description |
|---|---|---|
| Family Ground | 2.65 x 4.85 | Laminate, Mirrored Walls, Access To Garage |
| Kitchen 2nd | 2.71 x 3.44 | Breakfast Bar, Open Concept, O/Looks Living |
| Living 2nd | 10.00 x 19.40 | Laminate, W/O To Balcony, Combined W/Dining |
| Dining 2nd | - | Laminate, Pot Lights, Combined W/Living |
| Den 2nd | 2.47 x 2.68 | Laminate, Pot Lights, O/Looks Living |
| Bathroom 2nd | - | 2 Pc Bath, Ceramic Floor, Updated |
| Master 3rd | 2.96 x 4.25 | Laminate, 4 Pc Ensuite, W/I Closet |
| 2nd Br 3rd | 2.71 x 3.17 | Laminate, Closet |
| Bathroom 3rd | - | 4 Pc Bath, Ceramic Floor |
| XXXXXXXX | XXX XX, XXXX |
XXXX XXX XXXX |
$XXX,XXX |
| XXX XX, XXXX |
XXXXXX XXX XXXX |
$XXX,XXX |
| XXXXXXXX XXXX | XXX XX, XXXX | $520,000 XXX XXXX |
| XXXXXXXX XXXXXX | XXX XX, XXXX | $523,800 XXX XXXX |

Lord Elgin Public School
Elementary: PublicÉÉC Notre-Dame-de-la-Jeunesse-Ajax
Elementary: CatholicRoland Michener Public School
Elementary: PublicBolton C Falby Public School
Elementary: PublicSt Bernadette Catholic School
Elementary: CatholicSouthwood Park Public School
Elementary: PublicÉcole secondaire Ronald-Marion
Secondary: PublicArchbishop Denis O'Connor Catholic High School
Secondary: CatholicNotre Dame Catholic Secondary School
Secondary: CatholicAjax High School
Secondary: PublicJ Clarke Richardson Collegiate
Secondary: PublicPickering High School
Secondary: Public

