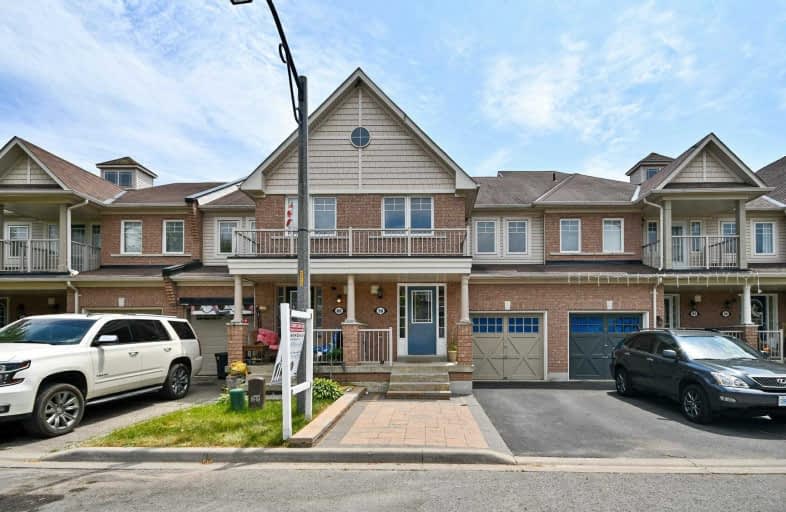
St James Catholic School
Elementary: Catholic
2.98 km
Bolton C Falby Public School
Elementary: Public
2.01 km
St Bernadette Catholic School
Elementary: Catholic
1.98 km
Cadarackque Public School
Elementary: Public
2.05 km
Southwood Park Public School
Elementary: Public
2.03 km
Carruthers Creek Public School
Elementary: Public
1.36 km
Archbishop Denis O'Connor Catholic High School
Secondary: Catholic
2.52 km
Henry Street High School
Secondary: Public
4.67 km
Donald A Wilson Secondary School
Secondary: Public
5.49 km
Notre Dame Catholic Secondary School
Secondary: Catholic
5.00 km
Ajax High School
Secondary: Public
1.79 km
J Clarke Richardson Collegiate
Secondary: Public
4.88 km



