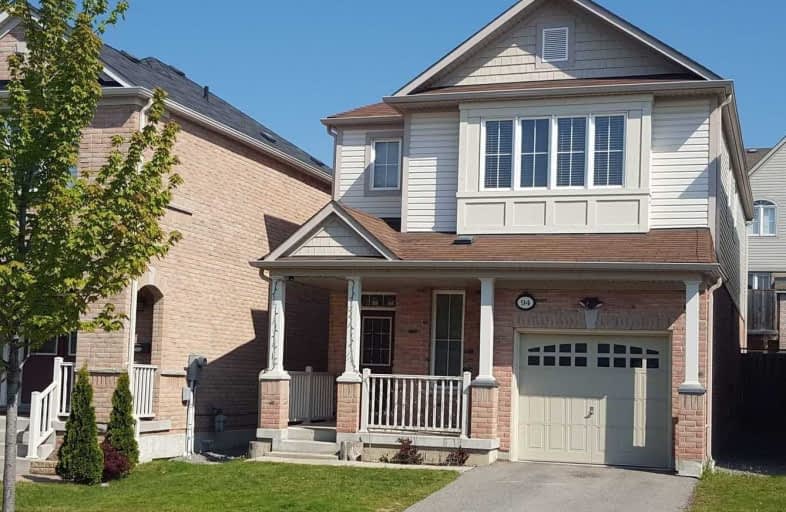Leased on Mar 27, 2019
Note: Property is not currently for sale or for rent.

-
Type: Detached
-
Style: 2-Storey
-
Lease Term: 1 Year
-
Possession: April 1st 2019
-
All Inclusive: N
-
Lot Size: 30 x 99 Feet
-
Age: No Data
-
Days on Site: 2 Days
-
Added: Mar 25, 2019 (2 days on market)
-
Updated:
-
Last Checked: 3 months ago
-
MLS®#: E4392937
-
Listed By: World class realty point, brokerage
Gorgeous 4 Bedroom Monarch-Built Home In Highly Sought After Lexington Community. Walking Distance To Schools, Park, Bus Stop. Minutes To 401 And Shopping, Immaculate Move- In Condition. Open Concept Bright And Airy. Lots Of Upgrades, Circular Oak Staircase, Hardwood On Main, Gourmet Kitchen W/Stunning Backspash, Granite, S/S Appliances, Spa-Like Ensuite W/Soaker Tub. Large Fenced Yard. Basement Laundry Room Included.
Extras
S/S Fridge, Stove, S/S Dishwasher, Washer And Dryer. All Elfs, All Window Coverings, Garage Door Opener.
Property Details
Facts for 94 Silverwood Circle, Ajax
Status
Days on Market: 2
Last Status: Leased
Sold Date: Mar 27, 2019
Closed Date: Mar 29, 2019
Expiry Date: Aug 31, 2019
Sold Price: $2,200
Unavailable Date: Mar 27, 2019
Input Date: Mar 25, 2019
Property
Status: Lease
Property Type: Detached
Style: 2-Storey
Area: Ajax
Community: Central East
Availability Date: April 1st 2019
Inside
Bedrooms: 4
Bedrooms Plus: 1
Bathrooms: 4
Kitchens: 1
Rooms: 11
Den/Family Room: Yes
Air Conditioning: Central Air
Fireplace: Yes
Laundry: Ensuite
Washrooms: 4
Utilities
Utilities Included: N
Building
Basement: Finished
Heat Type: Forced Air
Heat Source: Gas
Exterior: Brick
Exterior: Vinyl Siding
Private Entrance: Y
Water Supply: Municipal
Special Designation: Unknown
Parking
Driveway: Private
Parking Included: Yes
Garage Spaces: 1
Garage Type: Attached
Covered Parking Spaces: 1
Fees
Cable Included: No
Central A/C Included: Yes
Common Elements Included: No
Heating Included: No
Hydro Included: No
Water Included: No
Land
Cross Street: L1Z 0A2
Municipality District: Ajax
Fronting On: North
Pool: None
Sewer: Sewers
Lot Depth: 99 Feet
Lot Frontage: 30 Feet
Payment Frequency: Monthly
Rooms
Room details for 94 Silverwood Circle, Ajax
| Type | Dimensions | Description |
|---|---|---|
| Family Ground | 3.66 x 4.88 | Gas Fireplace, Open Concept, Hardwood Floor |
| Office Ground | 1.82 x 3.40 | Access To Garage, Sunken Bath, Window |
| Kitchen Ground | 2.95 x 5.79 | Eat-In Kitchen, Granite Counter, Walk-Out |
| Dining Ground | 3.66 x 5.16 | Open Concept, Hardwood Floor |
| Master 2nd | 4.37 x 4.98 | 4 Pc Bath, W/I Closet, Large Window |
| 2nd Br 2nd | 3.05 x 4.37 | Closet, Window |
| 3rd Br 2nd | 3.05 x 3.86 | Closet, Window |
| 4th Br 2nd | 3.05 x 3.15 | Closet, Window |
| XXXXXXXX | XXX XX, XXXX |
XXXXXX XXX XXXX |
$X,XXX |
| XXX XX, XXXX |
XXXXXX XXX XXXX |
$X,XXX | |
| XXXXXXXX | XXX XX, XXXX |
XXXXXX XXX XXXX |
$X,XXX |
| XXX XX, XXXX |
XXXXXX XXX XXXX |
$X,XXX | |
| XXXXXXXX | XXX XX, XXXX |
XXXX XXX XXXX |
$XXX,XXX |
| XXX XX, XXXX |
XXXXXX XXX XXXX |
$XXX,XXX |
| XXXXXXXX XXXXXX | XXX XX, XXXX | $2,200 XXX XXXX |
| XXXXXXXX XXXXXX | XXX XX, XXXX | $2,200 XXX XXXX |
| XXXXXXXX XXXXXX | XXX XX, XXXX | $1,800 XXX XXXX |
| XXXXXXXX XXXXXX | XXX XX, XXXX | $1,850 XXX XXXX |
| XXXXXXXX XXXX | XXX XX, XXXX | $557,500 XXX XXXX |
| XXXXXXXX XXXXXX | XXX XX, XXXX | $569,000 XXX XXXX |

Unnamed Mulberry Meadows Public School
Elementary: PublicSt Teresa of Calcutta Catholic School
Elementary: CatholicTerry Fox Public School
Elementary: PublicRomeo Dallaire Public School
Elementary: PublicMichaëlle Jean Public School
Elementary: PublicCadarackque Public School
Elementary: PublicArchbishop Denis O'Connor Catholic High School
Secondary: CatholicAll Saints Catholic Secondary School
Secondary: CatholicDonald A Wilson Secondary School
Secondary: PublicNotre Dame Catholic Secondary School
Secondary: CatholicAjax High School
Secondary: PublicJ Clarke Richardson Collegiate
Secondary: Public

