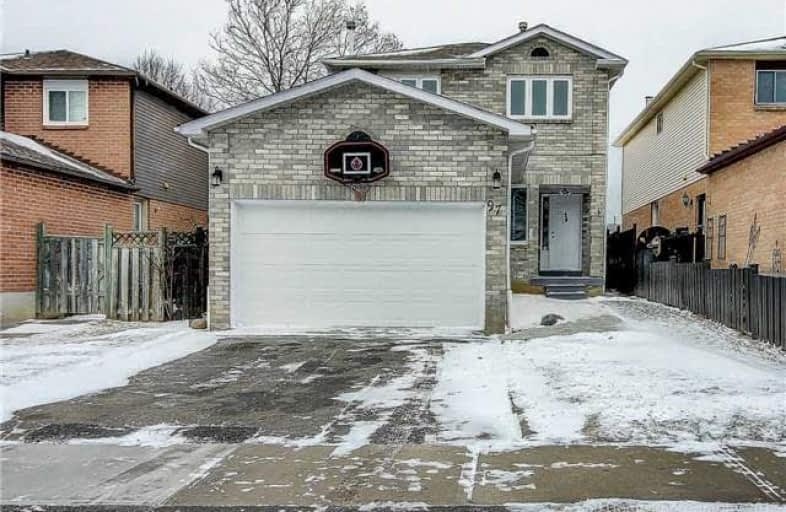Leased on Nov 26, 2018
Note: Property is not currently for sale or for rent.

-
Type: Detached
-
Style: 2-Storey
-
Size: 1500 sqft
-
Lease Term: 1 Year
-
Possession: Immediate
-
All Inclusive: N
-
Lot Size: 35 x 109.91 Feet
-
Age: 16-30 years
-
Days on Site: 21 Days
-
Added: Nov 05, 2018 (3 weeks on market)
-
Updated:
-
Last Checked: 3 months ago
-
MLS®#: E4295243
-
Listed By: Keller williams advantage realty, brokerage
Newly Renovated Family Home Seconds From 401, Shopping, Schools, Rec Centres. Luxury Hardwood Floors Throughout. Stone Fireplace, Pot Lights & New Light Fixtures Throughout, Freshly Painted. Bright Spacious & Very Clean. Parking For 2 Cars. Incl. A Walk Out Deck To Large Back- Yard. Home Is Perfect For Entertaining Indoors/Outdoors. Massive Master Suite W/Walk-In Closet & Ensuite. Laundry Conveniently Located On 2nd Floor.
Extras
All Existing Ss Appliances, All Elf. Walkable Distance To Shopping Centres, Bus Stop, Banks, Hwy, Dining, Schools, Entertainment. Rental Only Includes The Main & 2nd Floor. Basement Not Incl. Tenant Pays 2/3 Of Utilities.
Property Details
Facts for 97 Dobson Drive, Ajax
Status
Days on Market: 21
Last Status: Leased
Sold Date: Nov 26, 2018
Closed Date: Dec 01, 2018
Expiry Date: Jul 05, 2019
Sold Price: $2,000
Unavailable Date: Nov 26, 2018
Input Date: Nov 05, 2018
Property
Status: Lease
Property Type: Detached
Style: 2-Storey
Size (sq ft): 1500
Age: 16-30
Area: Ajax
Community: Central
Availability Date: Immediate
Inside
Bedrooms: 4
Bathrooms: 3
Kitchens: 1
Rooms: 8
Den/Family Room: Yes
Air Conditioning: Central Air
Fireplace: No
Laundry: Ensuite
Washrooms: 3
Utilities
Utilities Included: N
Electricity: Available
Gas: Available
Cable: Available
Telephone: Available
Building
Basement: Apartment
Basement 2: None
Heat Type: Forced Air
Heat Source: Gas
Exterior: Brick
Private Entrance: Y
Water Supply: Municipal
Special Designation: Unknown
Retirement: N
Parking
Driveway: Available
Parking Included: Yes
Garage Spaces: 2
Garage Type: Attached
Covered Parking Spaces: 2
Fees
Cable Included: No
Central A/C Included: No
Common Elements Included: No
Heating Included: No
Hydro Included: No
Water Included: No
Highlights
Feature: Fenced Yard
Feature: Hospital
Feature: Library
Feature: Park
Feature: Public Transit
Feature: School
Land
Cross Street: Salem & 401
Municipality District: Ajax
Fronting On: West
Pool: None
Sewer: Sewers
Lot Depth: 109.91 Feet
Lot Frontage: 35 Feet
Payment Frequency: Monthly
Rooms
Room details for 97 Dobson Drive, Ajax
| Type | Dimensions | Description |
|---|---|---|
| Kitchen Main | 8.76 x 17.97 | Breakfast Area, W/O To Patio, Stainless Steel Ap |
| Family Main | 12.14 x 14.99 | Fireplace, Hardwood Floor, Pot Lights |
| Dining Main | 9.25 x 9.25 | Window, Hardwood Floor, Open Concept |
| Living Main | 10.50 x 17.97 | Laminate, Double Doors, Window |
| Master 2nd | 15.48 x 16.99 | 3 Pc Bath, W/I Closet, Laminate |
| 2nd Br 2nd | 10.33 x 12.00 | Double Closet, Window, Laminate |
| 3rd Br 2nd | 10.33 x 12.00 | Double Closet, Window, Laminate |
| 4th Br 2nd | 10.00 x 11.25 | Combined W/Laundry, Laminate, Window |
| XXXXXXXX | XXX XX, XXXX |
XXXXXX XXX XXXX |
$X,XXX |
| XXX XX, XXXX |
XXXXXX XXX XXXX |
$X,XXX | |
| XXXXXXXX | XXX XX, XXXX |
XXXXXX XXX XXXX |
$X,XXX |
| XXX XX, XXXX |
XXXXXX XXX XXXX |
$X,XXX | |
| XXXXXXXX | XXX XX, XXXX |
XXXX XXX XXXX |
$XXX,XXX |
| XXX XX, XXXX |
XXXXXX XXX XXXX |
$XXX,XXX | |
| XXXXXXXX | XXX XX, XXXX |
XXXXXX XXX XXXX |
$X,XXX |
| XXX XX, XXXX |
XXXXXX XXX XXXX |
$X,XXX |
| XXXXXXXX XXXXXX | XXX XX, XXXX | $2,000 XXX XXXX |
| XXXXXXXX XXXXXX | XXX XX, XXXX | $2,000 XXX XXXX |
| XXXXXXXX XXXXXX | XXX XX, XXXX | $1,850 XXX XXXX |
| XXXXXXXX XXXXXX | XXX XX, XXXX | $1,850 XXX XXXX |
| XXXXXXXX XXXX | XXX XX, XXXX | $670,000 XXX XXXX |
| XXXXXXXX XXXXXX | XXX XX, XXXX | $689,000 XXX XXXX |
| XXXXXXXX XXXXXX | XXX XX, XXXX | $1,650 XXX XXXX |
| XXXXXXXX XXXXXX | XXX XX, XXXX | $1,650 XXX XXXX |

Lord Elgin Public School
Elementary: PublicApplecroft Public School
Elementary: PublicTerry Fox Public School
Elementary: PublicBolton C Falby Public School
Elementary: PublicSt Bernadette Catholic School
Elementary: CatholicCadarackque Public School
Elementary: PublicÉcole secondaire Ronald-Marion
Secondary: PublicArchbishop Denis O'Connor Catholic High School
Secondary: CatholicNotre Dame Catholic Secondary School
Secondary: CatholicAjax High School
Secondary: PublicJ Clarke Richardson Collegiate
Secondary: PublicPickering High School
Secondary: Public

