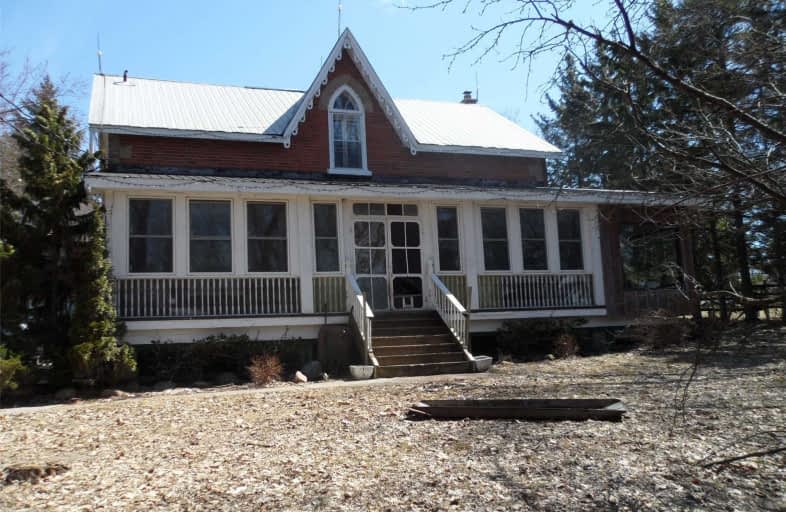
Roseneath Centennial Public School
Elementary: Public
4.78 km
Plainville Public School
Elementary: Public
12.63 km
Baltimore Public School
Elementary: Public
14.74 km
St. Mary Catholic Elementary School
Elementary: Catholic
18.11 km
Northumberland Hills Public School
Elementary: Public
13.27 km
North Shore Public School
Elementary: Public
12.68 km
Norwood District High School
Secondary: Public
27.46 km
Peterborough Collegiate and Vocational School
Secondary: Public
26.10 km
Kenner Collegiate and Vocational Institute
Secondary: Public
24.21 km
St. Mary Catholic Secondary School
Secondary: Catholic
19.67 km
Thomas A Stewart Secondary School
Secondary: Public
27.14 km
Cobourg Collegiate Institute
Secondary: Public
21.48 km


