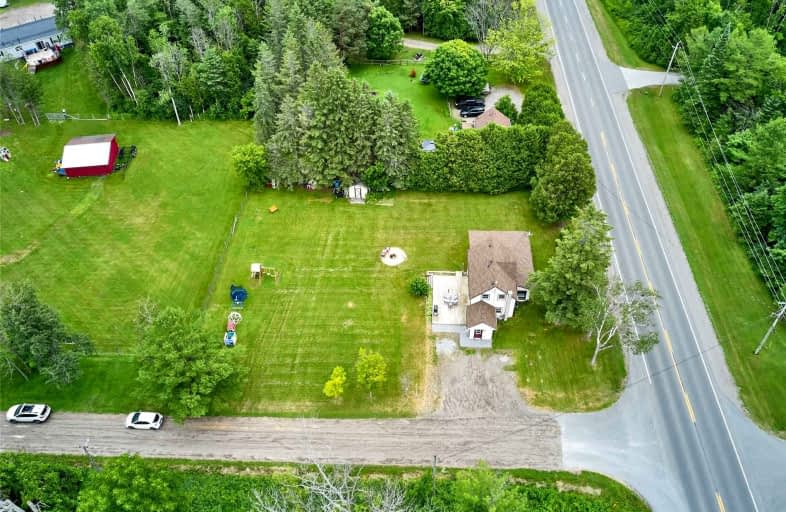
Merwin Greer School
Elementary: Public
14.81 km
Roseneath Centennial Public School
Elementary: Public
11.83 km
Baltimore Public School
Elementary: Public
9.81 km
St. Mary Catholic Elementary School
Elementary: Catholic
10.33 km
Grafton Public School
Elementary: Public
10.93 km
Northumberland Hills Public School
Elementary: Public
9.68 km
Norwood District High School
Secondary: Public
34.03 km
Port Hope High School
Secondary: Public
24.76 km
Kenner Collegiate and Vocational Institute
Secondary: Public
30.90 km
St. Mary Catholic Secondary School
Secondary: Catholic
14.43 km
East Northumberland Secondary School
Secondary: Public
26.00 km
Cobourg Collegiate Institute
Secondary: Public
15.53 km


