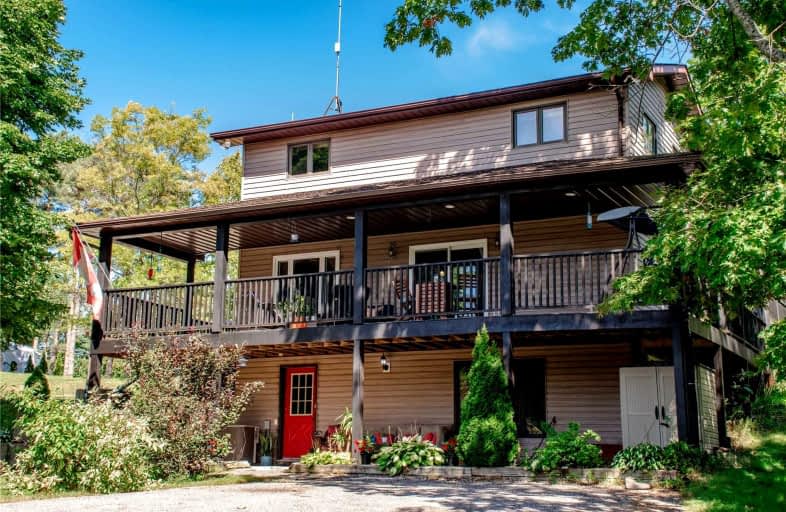
Merwin Greer School
Elementary: Public
15.78 km
Roseneath Centennial Public School
Elementary: Public
11.57 km
Baltimore Public School
Elementary: Public
11.03 km
St. Mary Catholic Elementary School
Elementary: Catholic
10.48 km
Grafton Public School
Elementary: Public
11.10 km
Northumberland Hills Public School
Elementary: Public
8.38 km
Norwood District High School
Secondary: Public
33.43 km
Port Hope High School
Secondary: Public
26.02 km
Campbellford District High School
Secondary: Public
31.61 km
St. Mary Catholic Secondary School
Secondary: Catholic
15.56 km
East Northumberland Secondary School
Secondary: Public
24.83 km
Cobourg Collegiate Institute
Secondary: Public
16.54 km
$XXX,XXX
- — bath
- — bed
- — sqft
2244 County Road 23, Alnwick/Haldimand, Ontario • K0K 2G0 • Rural Alnwick/Haldimand



