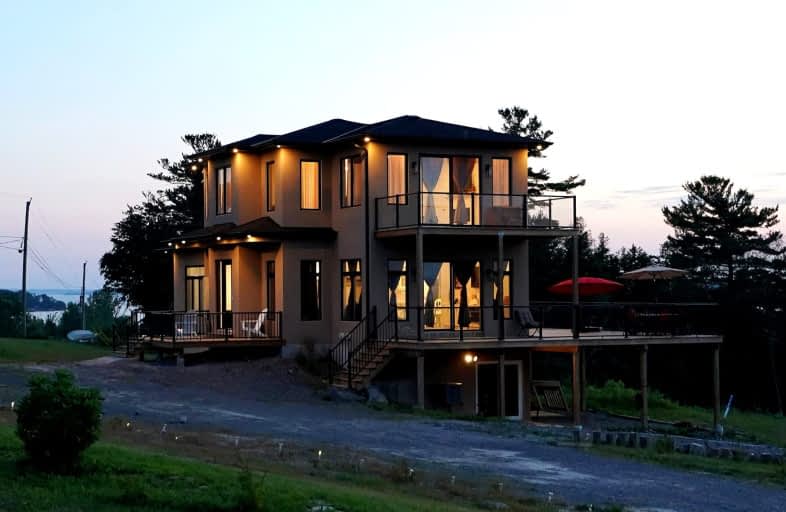Car-Dependent
- Almost all errands require a car.
Somewhat Bikeable
- Almost all errands require a car.

Roseneath Centennial Public School
Elementary: PublicCamborne Public School
Elementary: PublicPlainville Public School
Elementary: PublicBaltimore Public School
Elementary: PublicSt. Joseph Catholic Elementary School
Elementary: CatholicNorth Shore Public School
Elementary: PublicPeterborough Collegiate and Vocational School
Secondary: PublicKenner Collegiate and Vocational Institute
Secondary: PublicSt. Mary Catholic Secondary School
Secondary: CatholicAdam Scott Collegiate and Vocational Institute
Secondary: PublicThomas A Stewart Secondary School
Secondary: PublicCobourg Collegiate Institute
Secondary: Public-
Porch & Pint Pub
172 Lansdowne St E, Peterborough, ON K9J 7N9 17.36km -
One Eyed Jacks Pub & Grill
116 Lansdowne Street E, Peterborough, ON K9J 7P7 17.52km -
McGillicafey's Pub and Eatery
13 Bridge Street N, Hastings, ON K0L 1Y0 18.38km
-
The Boat House Cafe
7100 County Road 18, Roseneath, ON K0K 2X0 4.19km -
Coffee Time
1672 Highway 7, Otonabee-South Monahan, ON K9J 6X8 14.66km -
Country Style
779 Highway 7, Peterborough, ON K9J 6X9 16.32km
-
Fit4less Peterborough
898 Monaghan Road, unit 3, Peterborough, ON K9J 1Y9 19.09km -
GoodLife Fitness
1154 Chemong Rd, Peterborough, ON K9H 7J6 22.65km -
Anytime Fitness
115 Toronto Rd, Port Hope, ON L1A 3S4 30.65km
-
Sullivan's Pharmacy
71 Hunter Street E, Peterborough, ON K9H 1G4 19.16km -
IDA PHARMACY
829 Chemong Road, Brookdale Plaza, Peterborough, ON K9H 5Z5 21.3km -
Rexall Drug Store
1154 Chemong Road, Peterborough, ON K9H 7J6 22.53km
-
The Boat House Cafe
7100 County Road 18, Roseneath, ON K0K 2X0 4.19km -
Pizza Pad
8567 Highway 45, Roseneath, ON K0K 2X0 4.91km -
Emily's Tea Room
11891 County Road 24, Roseneath, ON K0K 2X0 5.66km
-
Lansdowne Place
645 Lansdowne Street W, Peterborough, ON K9J 7Y5 19.15km -
Peterborough Square
360 George Street N, Peterborough, ON K9H 7E7 19.64km -
Northumberland Mall
1111 Elgin Street W, Cobourg, ON K9A 5H7 25.8km
-
The Grocery Outlet
982 Highway, Suite 7, Peterborough, ON K9J 6X8 15.71km -
Morello's Your Independent Grocer
400 Lansdowne Street E, Peterborough, ON K9L 0B2 17.02km -
Liftlock Foodland
142 Hunter Street E, Peterborough, ON K9H 1G6 19.1km
-
The Beer Store
570 Lansdowne Street W, Peterborough, ON K9J 1Y9 19.08km -
Liquor Control Board of Ontario
879 Lansdowne Street W, Peterborough, ON K9J 1Z5 19.67km -
LCBO
Highway 7, Havelock, ON K0L 1Z0 34.33km
-
Kwik Fill
2551-2557 Delaware Ave 9.03km -
Ultramar Gas
949 Highway 7, Peterborough, ON K9J 6X9 15.8km -
Ultramar
220 Bridge St S, Trent Hills, ON K0L 1Y0 18.11km
-
Galaxy Cinemas
320 Water Street, Peterborough, ON K9H 7N9 19.51km -
Port Hope Drive In
2141 Theatre Road, Cobourg, ON K9A 4J7 27.2km -
Centre Theatre
120 Dundas Street W, Trenton, ON K8V 3P3 44.94km
-
Peterborough Public Library
345 Aylmer Street N, Peterborough, ON K9H 3V7 19.87km -
Marmora Public Library
37 Forsyth St, Marmora, ON K0K 2M0 47.48km -
Clarington Public Library
2950 Courtice Road, Courtice, ON L1E 2H8 60.97km
-
Peterborough Regional Health Centre
1 Hospital Drive, Peterborough, ON K9J 7C6 21.09km -
Northumberland Hills Hospital
1000 Depalma Drive, Cobourg, ON K9A 5W6 24.97km -
St Joseph's At Fleming
659 Brealey Drive, Peterborough, ON K9K 2R8 21.12km
-
Century Game Park
ON 15.08km -
Mark S Burnham Provincial Park
Peterborough ON 16.12km -
Ashburnham Dog Park
Ashburnham/Lansdowne, Peterborough ON 16.77km
-
Kawartha Credit Union
1107 Heritage Line, Keene ON K0L 2G0 5.79km -
CIBC
1672 Hwy 7, Keene ON K9J 6X8 14.72km -
President's Choice Financial ATM
400 Lansdowne St E, Peterborough ON K9L 0B2 16.99km


