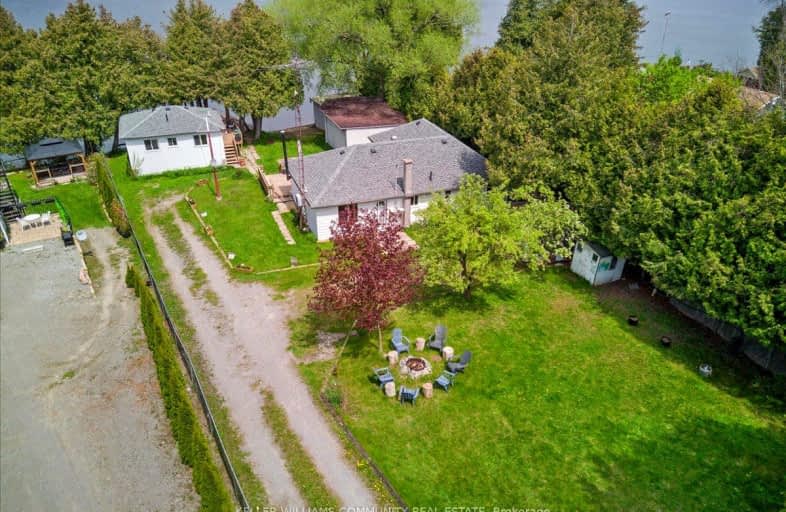Car-Dependent
- Almost all errands require a car.
5
/100
Somewhat Bikeable
- Almost all errands require a car.
5
/100

Roseneath Centennial Public School
Elementary: Public
5.13 km
Camborne Public School
Elementary: Public
19.19 km
Plainville Public School
Elementary: Public
13.50 km
Baltimore Public School
Elementary: Public
19.41 km
St. Joseph Catholic Elementary School
Elementary: Catholic
20.74 km
North Shore Public School
Elementary: Public
6.51 km
Peterborough Collegiate and Vocational School
Secondary: Public
20.13 km
Kenner Collegiate and Vocational Institute
Secondary: Public
18.57 km
St. Mary Catholic Secondary School
Secondary: Catholic
24.14 km
Adam Scott Collegiate and Vocational Institute
Secondary: Public
21.38 km
Thomas A Stewart Secondary School
Secondary: Public
21.00 km
Cobourg Collegiate Institute
Secondary: Public
26.30 km
-
Century Game Park
ON 14.93km -
Mark S Burnham Provincial Park
Peterborough ON 16.12km -
Ashburnham Dog Park
Ashburnham/Lansdowne, Peterborough ON 16.78km
-
CIBC
1672 Hwy 7, Keene ON K9J 6X8 14.61km -
President's Choice Financial ATM
400 Lansdowne St E, Peterborough ON K9L 0B2 17km -
CIBC
336 Lansdowne St E, Peterborough ON K9L 2A3 17.04km


