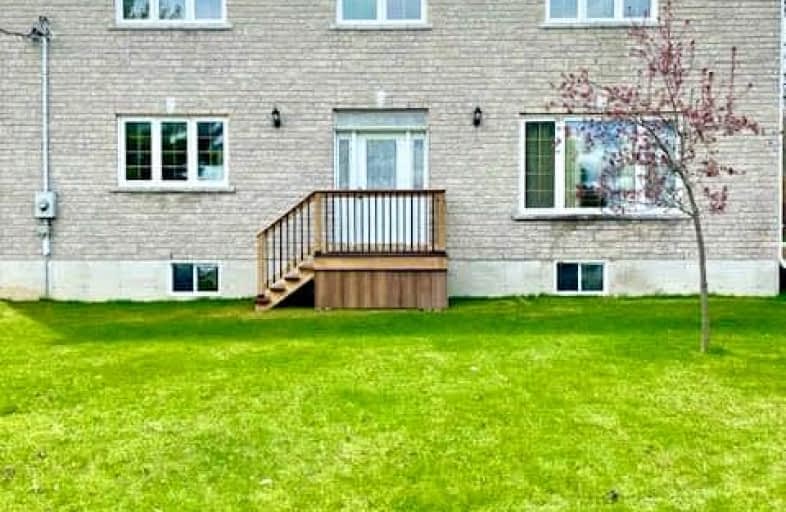Car-Dependent
- Almost all errands require a car.
0
/100
Somewhat Bikeable
- Almost all errands require a car.
19
/100

Roseneath Centennial Public School
Elementary: Public
6.34 km
Dale Road Senior School
Elementary: Public
20.47 km
Camborne Public School
Elementary: Public
17.35 km
Plainville Public School
Elementary: Public
11.55 km
Baltimore Public School
Elementary: Public
17.88 km
North Shore Public School
Elementary: Public
6.85 km
Peterborough Collegiate and Vocational School
Secondary: Public
20.10 km
Kenner Collegiate and Vocational Institute
Secondary: Public
18.24 km
St. Mary Catholic Secondary School
Secondary: Catholic
22.53 km
Adam Scott Collegiate and Vocational Institute
Secondary: Public
21.49 km
Thomas A Stewart Secondary School
Secondary: Public
21.19 km
Cobourg Collegiate Institute
Secondary: Public
24.77 km
-
Ashburnham Dog Park
Ashburnham/Lansdowne, Peterborough ON 16.81km -
Ecology Park
1899 Ashburnham Dr, Peterborough ON K9L 1P8 17.6km -
Millennium Park
288 Water St, Peterborough ON K9H 3C7 19.38km
-
Kawartha Credit Union
1107 Heritage Line, Keene ON K0L 2G0 6.5km -
CIBC
1672 Hwy 7, Keene ON K9J 6X8 15.5km -
Localcoin Bitcoin ATM - Discount Mini-Mart
584 Monaghan Rd, Peterborough ON K9J 5H9 18.03km


