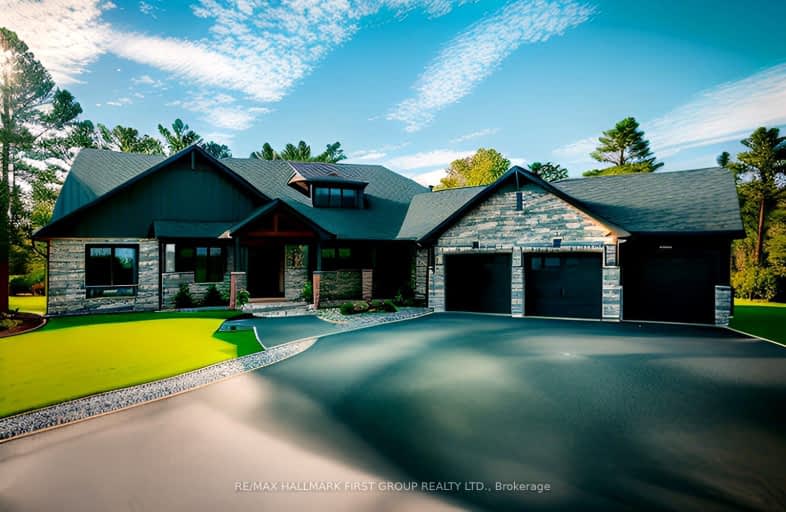Car-Dependent
- Almost all errands require a car.
Somewhat Bikeable
- Almost all errands require a car.

Colborne School
Elementary: PublicRoseneath Centennial Public School
Elementary: PublicBaltimore Public School
Elementary: PublicSt. Mary Catholic Elementary School
Elementary: CatholicGrafton Public School
Elementary: PublicNorthumberland Hills Public School
Elementary: PublicNorwood District High School
Secondary: PublicPort Hope High School
Secondary: PublicCampbellford District High School
Secondary: PublicSt. Mary Catholic Secondary School
Secondary: CatholicEast Northumberland Secondary School
Secondary: PublicCobourg Collegiate Institute
Secondary: Public-
Jubalee Beach Park
Rte 3, Grafton ON K0K 2G0 6.66km -
Twin Diamond Park
Colborne ON 9.14km -
Durham Street Park
Colborne ON 10.13km
-
TD Bank Financial Group
262 Orch Rd, Colborne ON K0K 1S0 6.88km -
TD Canada Trust ATM
262 Orch Rd, Colborne ON K0K 1S0 6.89km -
TD Canada Trust ATM
262 Orch Rd, Colborne ON K0K 1S0 6.89km
- 3 bath
- 4 bed
- 3000 sqft
1976 Shelter Valley Road, Alnwick/Haldimand, Ontario • K0K 2G0 • Rural Alnwick/Haldimand



