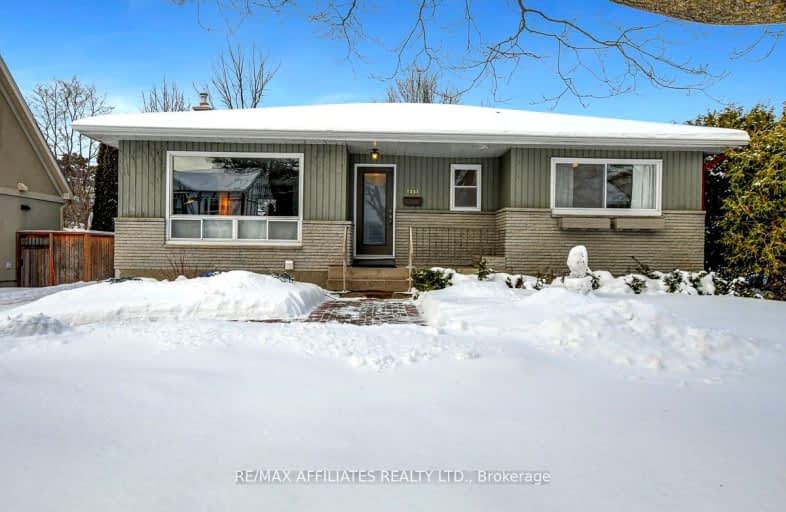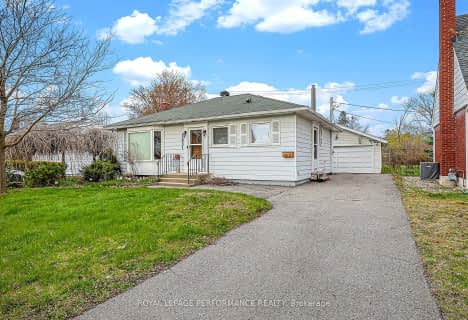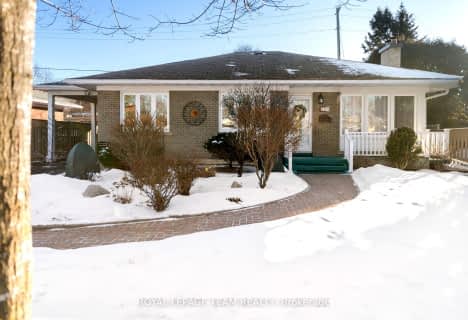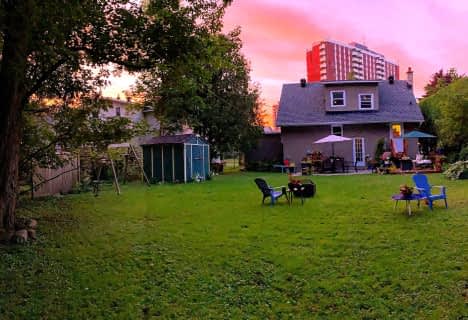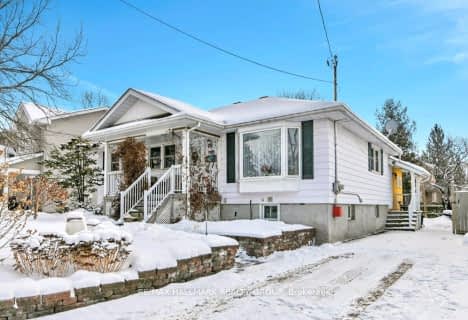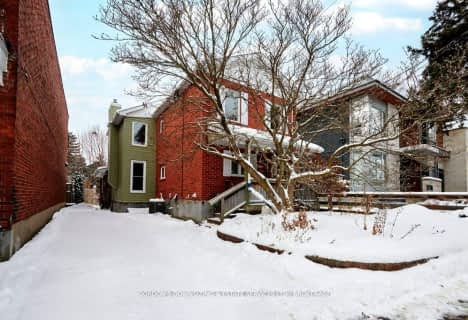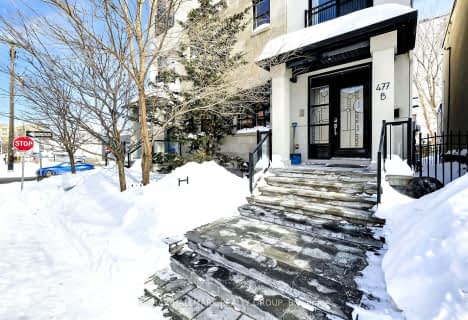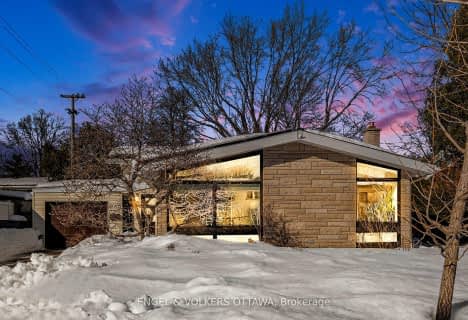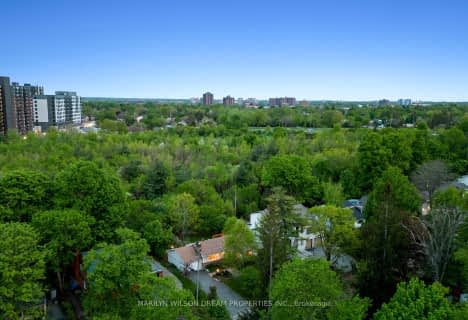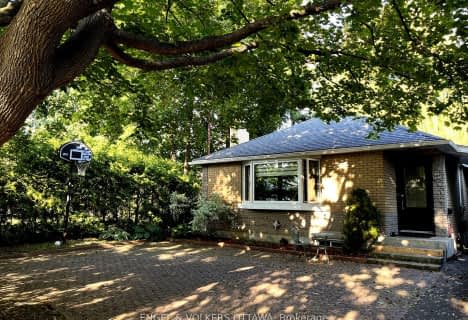Very Walkable
- Most errands can be accomplished on foot.
Good Transit
- Some errands can be accomplished by public transportation.
Very Bikeable
- Most errands can be accomplished on bike.

General Vanier Public School
Elementary: PublicCharles H. Hulse Public School
Elementary: PublicÉcole élémentaire catholique Marius-Barbeau
Elementary: CatholicSt Patrick's Intermediate School
Elementary: CatholicÉcole élémentaire catholique d'enseignement personnalisé Lamoureux
Elementary: CatholicAlta Vista Public School
Elementary: PublicHillcrest High School
Secondary: PublicImmaculata High School
Secondary: CatholicBrookfield High School
Secondary: PublicRidgemont High School
Secondary: PublicÉcole secondaire catholique Franco-Cité
Secondary: CatholicSt Patrick's High School
Secondary: Catholic-
Linda Thom Ln Park
1324 Bank St (btwn Riverside & Riverdale), Ottawa ON 1.02km -
Brighton Beach Park
Brighton Ave (at Rideau River Dr.), Ottawa ON 1.51km -
Brewer Park
100 Brewer Way (at Sloan Ave), Ottawa ON K1S 5T1 1.71km
-
Scotiabank
2714 Alta Vista Dr (Bank and Alta Vista), Ottawa ON K1V 7T4 1.24km -
TD Bank Financial Group
1158 Bank Rue, Ottawa ON K1S 3X8 1.45km -
Scotiabank
1145 Bank St, Ottawa ON K1S 3X4 1.48km
- 3 bath
- 8 bed
125 HOPEWELL Avenue, Glebe - Ottawa East and Area, Ontario • K1S 2Z2 • 4403 - Old Ottawa South
- 2 bath
- 3 bed
- 1500 sqft
32 Morris Street, Glebe - Ottawa East and Area, Ontario • K1S 4A7 • 4401 - Glebe
- 4 bath
- 2 bed
477B Metcalfe Street, Glebe - Ottawa East and Area, Ontario • K1S 3N7 • 4402 - Glebe
- — bath
- — bed
225 Crestview Road, Alta Vista and Area, Ontario • K1H 5G1 • 3603 - Faircrest Heights
- 4 bath
- 6 bed
- 2500 sqft
501 Lyon Street North, Ottawa Centre, Ontario • K1R 5X6 • 4103 - Ottawa Centre
- 2 bath
- 3 bed
1861 Dorset Drive, Alta Vista and Area, Ontario • K1H 5T9 • 3608 - Playfair Park
- 2 bath
- 3 bed
446 Thessaly Circle, Alta Vista and Area, Ontario • K1H 5W5 • 3606 - Alta Vista/Faircrest Heights
- 2 bath
- 3 bed
2205 Webster Avenue, Alta Vista and Area, Ontario • K1H 7H1 • 3607 - Alta Vista
- 2 bath
- 3 bed
638 Coronation Avenue, Alta Vista and Area, Ontario • K1G 0M5 • 3602 - Riverview Park
- 2 bath
- 3 bed
3310 Kodiak Street, Hunt Club - South Keys and Area, Ontario • K1V 7S8 • 3805 - South Keys
- 4 bath
- 4 bed
1327 Brookline Avenue, Hunt Club - South Keys and Area, Ontario • K1V 6S2 • 3803 - Ellwood
