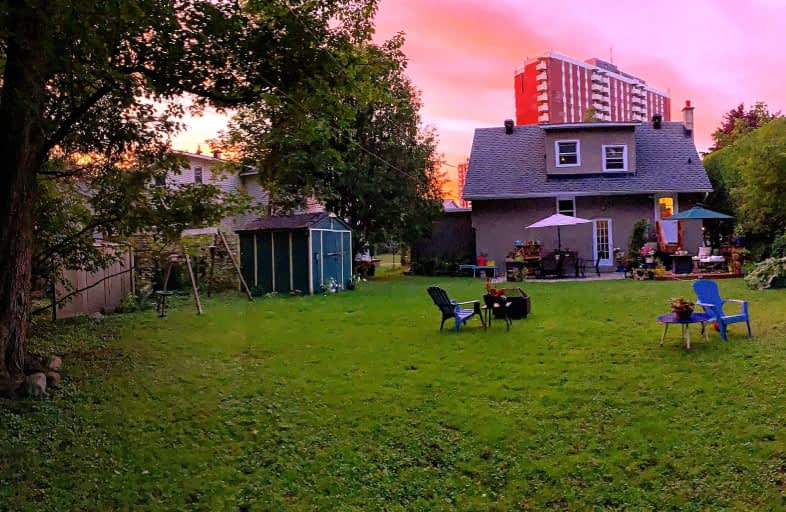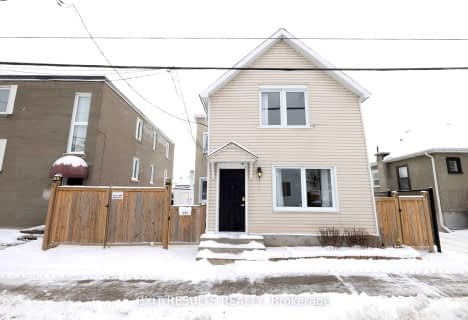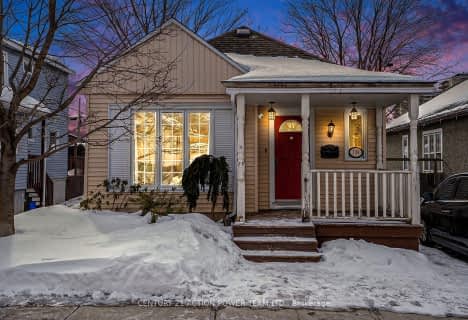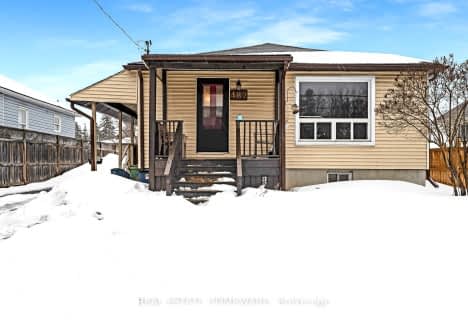Somewhat Walkable
- Most errands can be accomplished on foot.
Excellent Transit
- Most errands can be accomplished by public transportation.
Very Bikeable
- Most errands can be accomplished on bike.

Ottawa Children's Treatment Centre School
Elementary: HospitalRiverview Alternative School
Elementary: PublicSt Michael Elementary School
Elementary: CatholicÉcole intermédiaire catholique Franco-Cité
Elementary: CatholicPleasant Park Public School
Elementary: PublicVincent Massey Public School
Elementary: PublicOttawa Technical Secondary School
Secondary: PublicHillcrest High School
Secondary: PublicImmaculata High School
Secondary: CatholicRidgemont High School
Secondary: PublicÉcole secondaire catholique Franco-Cité
Secondary: CatholicSt Patrick's High School
Secondary: Catholic-
Balena Park
Ontario 0.71km -
Playfair Park
1.47km -
Riverside Memorial Park
Ottawa ON 1.96km
-
TD Bank Financial Group
525 Coventry Rd, Ottawa ON K1K 2C5 1.81km -
TD Bank Financial Group
1200 St Laurent Blvd, Ottawa ON K1K 3B8 1.89km -
Scotiabank
119 Mann Ave, Ottawa ON K1N 5A4 1.96km
- 3 bath
- 3 bed
291 Richelieu Avenue, Vanier and Kingsview Park, Ontario • K1L 6K1 • 3404 - Vanier
- 2 bath
- 3 bed
- 700 sqft
292 RICHELIEU Avenue, Vanier and Kingsview Park, Ontario • K1L 6K3 • 3404 - Vanier
- 3 bath
- 3 bed
- 1500 sqft
2193 Valley Drive, Elmvale Acres and Area, Ontario • K1G 2P6 • 3703 - Elmvale Acres/Urbandale
- 2 bath
- 3 bed
826 Hamlet Road, Elmvale Acres and Area, Ontario • K1G 1R2 • 3702 - Elmvale Acres
- 3 bath
- 3 bed
1142 Thibault Street, Cyrville - Carson Grove - Pineview, Ontario • K1J 7R4 • 2201 - Cyrville
- 2 bath
- 4 bed
241 Wilbrod Street, Lower Town - Sandy Hill, Ontario • K1N 6L8 • 4003 - Sandy Hill
- 2 bath
- 3 bed
320 FULLERTON Avenue, Overbrook - Castleheights and Area, Ontario • K1K 1K3 • 3502 - Overbrook/Castle Heights
- 3 bath
- 3 bed
550 Donald Street, Overbrook - Castleheights and Area, Ontario • K1K 1L7 • 3502 - Overbrook/Castle Heights
- 2 bath
- 2 bed
194 Heritage Maple Way, Vanier and Kingsview Park, Ontario • K1L 6M5 • 3404 - Vanier
- 2 bath
- 3 bed
482 Donald Street, Overbrook - Castleheights and Area, Ontario • K1K 1L7 • 3502 - Overbrook/Castle Heights
- 2 bath
- 3 bed
935 Goren Avenue, Elmvale Acres and Area, Ontario • K1S 1N4 • 3703 - Elmvale Acres/Urbandale
- 2 bath
- 3 bed
2075 Valley Drive, Elmvale Acres and Area, Ontario • K1G 2P2 • 3703 - Elmvale Acres/Urbandale














