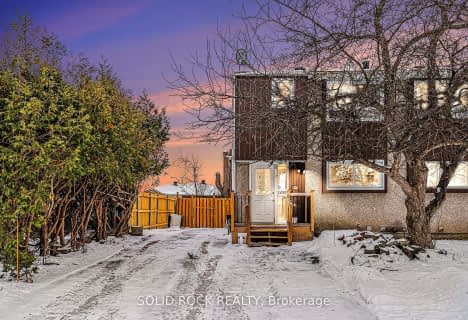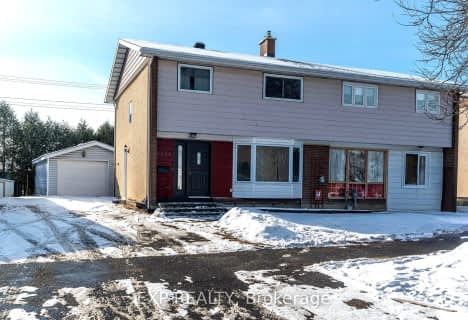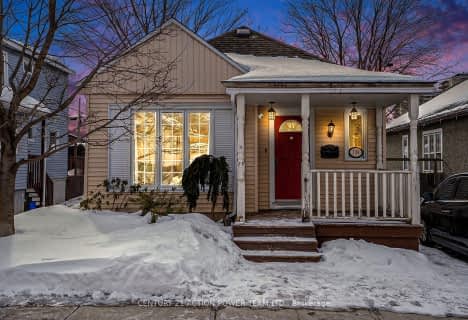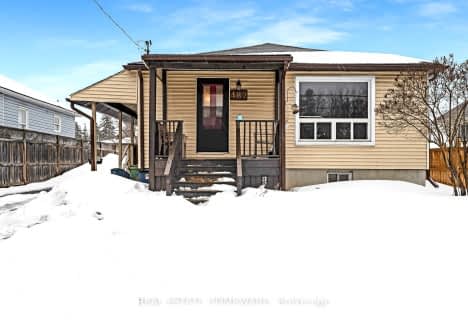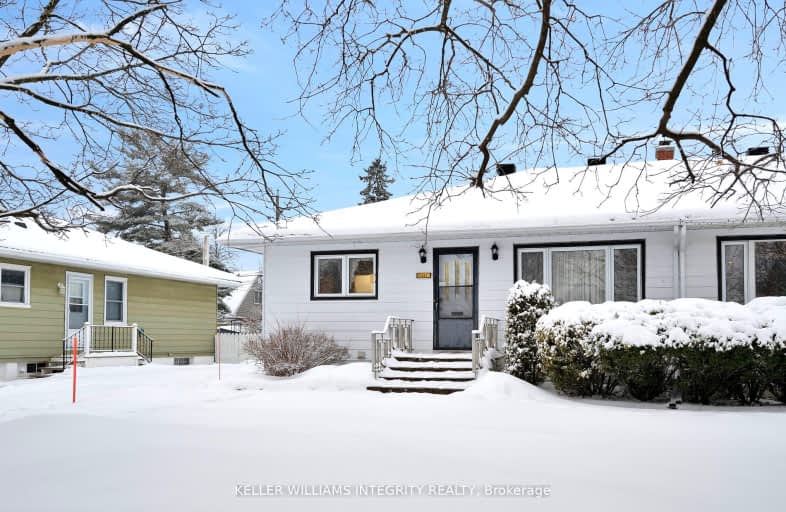
Car-Dependent
- Most errands require a car.
Good Transit
- Some errands can be accomplished by public transportation.
Bikeable
- Some errands can be accomplished on bike.

Ottawa Children's Treatment Centre School
Elementary: HospitalRiverview Alternative School
Elementary: PublicÉcole élémentaire publique Marie-Curie
Elementary: PublicÉcole intermédiaire catholique Franco-Cité
Elementary: CatholicPleasant Park Public School
Elementary: PublicVincent Massey Public School
Elementary: PublicÉcole secondaire publique L'Alternative
Secondary: PublicOttawa Technical Secondary School
Secondary: PublicHillcrest High School
Secondary: PublicÉcole secondaire des adultes Le Carrefour
Secondary: PublicÉcole secondaire catholique Franco-Cité
Secondary: CatholicCanterbury High School
Secondary: Public-
Sharel Park
1900 Florida Ave, Ottawa ON 2.69km -
Brighton Beach Park
Brighton Ave (at Rideau River Dr.), Ottawa ON 2.99km -
City Place Park
3.18km
-
BMO Bank of Montreal
945 Smyth Rd (at Russell Rd.), Ottawa ON K1G 1P5 1.15km -
HODL Bitcoin ATM - New Quill Convenience Store
6 Quill St, Ottawa ON K1K 3S8 2.68km -
CIBC
2480 Walkley Rd, Ottawa ON K1G 6A9 2.8km
- 2 bath
- 2 bed
1432 Leigh Crescent, Cyrville - Carson Grove - Pineview, Ontario • K1J 8E4 • 2202 - Carson Grove
- 2 bath
- 4 bed
2264 Russell Road, Elmvale Acres and Area, Ontario • K1G 1B4 • 3704 - Hawthorne Meadows
- 2 bath
- 3 bed
1753 Heron Road, Alta Vista and Area, Ontario • K1V 6A2 • 3609 - Guildwood Estates - Urbandale Acres
- 2 bath
- 2 bed
194 Heritage Maple Way, Vanier and Kingsview Park, Ontario • K1L 6M5 • 3404 - Vanier
- 2 bath
- 3 bed
482 Donald Street, Overbrook - Castleheights and Area, Ontario • K1K 1L7 • 3502 - Overbrook/Castle Heights
- 2 bath
- 3 bed
935 Goren Avenue, Elmvale Acres and Area, Ontario • K1S 1N4 • 3703 - Elmvale Acres/Urbandale


