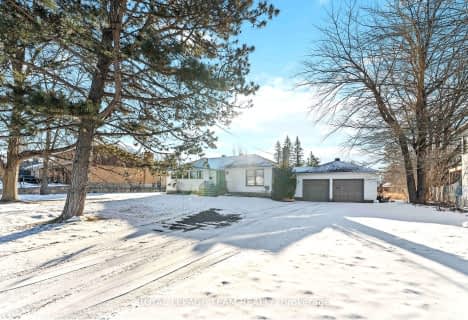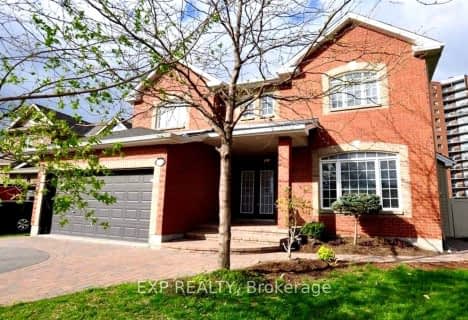
Ottawa Children's Treatment Centre School
Elementary: HospitalSt. Gemma Elementary School
Elementary: CatholicCharles H. Hulse Public School
Elementary: PublicSt Patrick's Intermediate School
Elementary: CatholicÉcole élémentaire catholique d'enseignement personnalisé Lamoureux
Elementary: CatholicAlta Vista Public School
Elementary: PublicHillcrest High School
Secondary: PublicImmaculata High School
Secondary: CatholicBrookfield High School
Secondary: PublicRidgemont High School
Secondary: PublicÉcole secondaire catholique Franco-Cité
Secondary: CatholicSt Patrick's High School
Secondary: Catholic-
Grasshopper Hill Park
1609 Kilborn, Ottawa ON 0.62km -
Orlando Park
2347 Orlando Ave, Ontario 0.88km -
Linda Thom Ln Park
1324 Bank St (btwn Riverside & Riverdale), Ottawa ON 1.25km
-
TD Canada Trust Branch and ATM
955 Bank St, Ottawa ON K1S 3W7 2.15km -
BMO Bank of Montreal
100 Marche Way (Bank Street), Ottawa ON K1S 5J3 2.16km -
CIBC
55 Trainyards Dr (at Industrial Ave.), Ottawa ON K1G 3X8 3.05km
- 2 bath
- 3 bed
- 1500 sqft
371 Billings Avenue West, Alta Vista and Area, Ontario • K1H 5L4 • 3606 - Alta Vista/Faircrest Heights
- 2 bath
- 3 bed
774 Cork Street, Elmvale Acres and Area, Ontario • K1G 1X9 • 3702 - Elmvale Acres
- 1 bath
- 3 bed
420 Billings Avenue, Alta Vista and Area, Ontario • K1H 5L6 • 3606 - Alta Vista/Faircrest Heights
- 3 bath
- 3 bed
379 Mountbatten Avenue, Alta Vista and Area, Ontario • K1H 5W2 • 3606 - Alta Vista/Faircrest Heights
- 3 bath
- 3 bed
137 SOUTHERN Drive, Glebe - Ottawa East and Area, Ontario • K1S 0P7 • 4404 - Old Ottawa South/Rideau Gardens
- 4 bath
- 4 bed
179 FINN Court, Hunt Club - South Keys and Area, Ontario • K1V 2C9 • 3801 - Ridgemont
- 2 bath
- 3 bed
30 Belgrave Road, Glebe - Ottawa East and Area, Ontario • K1S 0M1 • 4405 - Ottawa East







