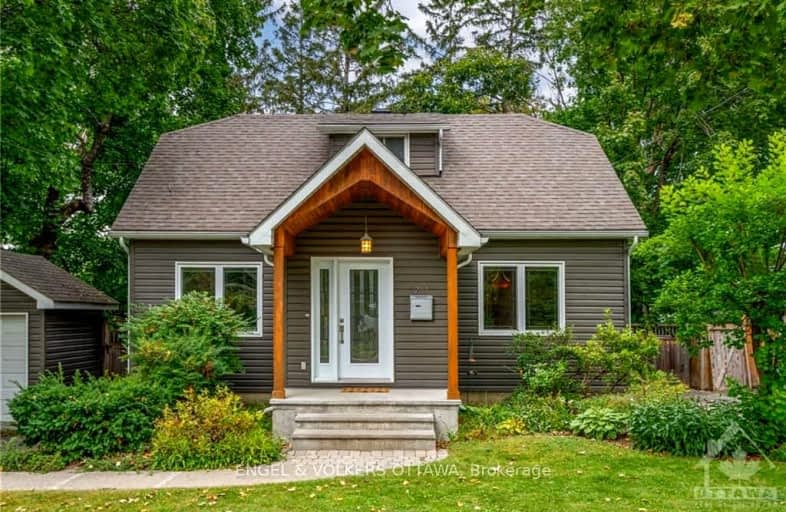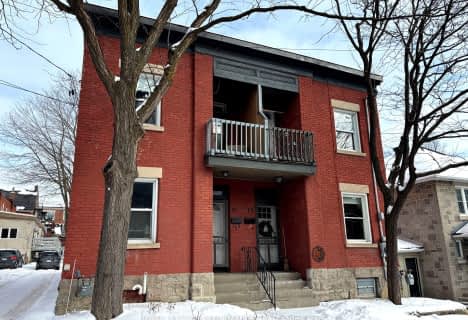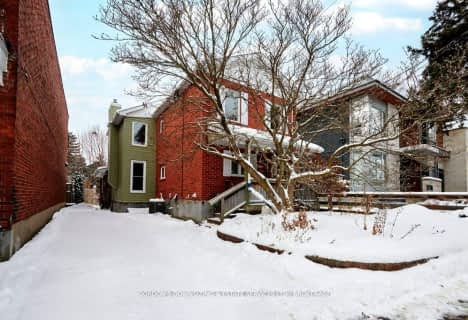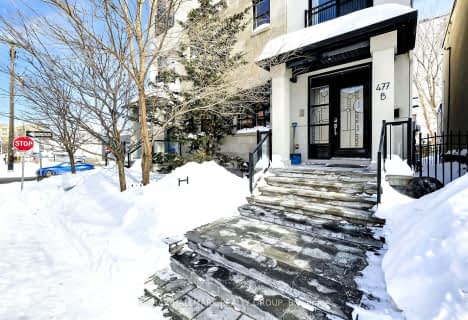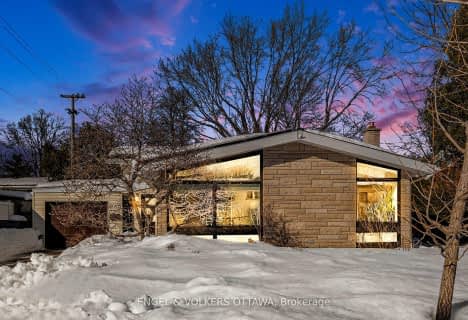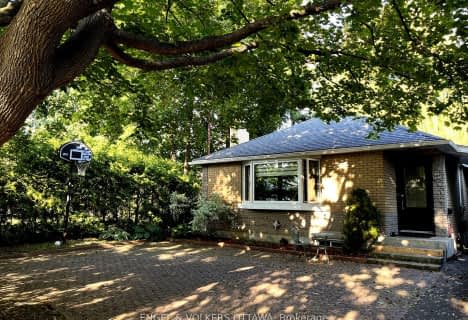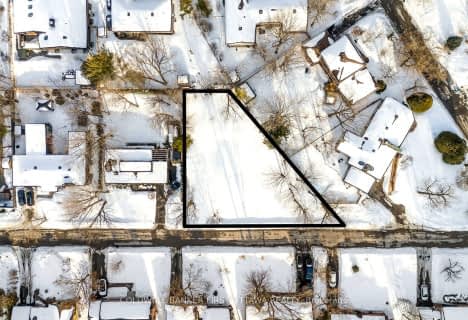
Ottawa Children's Treatment Centre School
Elementary: HospitalRiverview Alternative School
Elementary: PublicSt. Gemma Elementary School
Elementary: CatholicSt Patrick's Intermediate School
Elementary: CatholicPleasant Park Public School
Elementary: PublicAlta Vista Public School
Elementary: PublicHillcrest High School
Secondary: PublicImmaculata High School
Secondary: CatholicBrookfield High School
Secondary: PublicRidgemont High School
Secondary: PublicÉcole secondaire catholique Franco-Cité
Secondary: CatholicSt Patrick's High School
Secondary: Catholic-
Immaculate Heart of Mary Park
0.74km -
Billings Estate Park
2100 Cabot St, Ottawa ON K1H 6K1 0.84km -
Brighton Beach Park
Brighton Ave (at Rideau River Dr.), Ottawa ON 0.96km
-
TD Canada Trust Branch and ATM
2269 Riverside Dr, Ottawa ON K1H 8K2 1.2km -
TD Canada Trust ATM
2269 Riverside Dr, Ottawa ON K1H 8K2 1.21km -
TD Bank Financial Group
1158 Bank Rue, Ottawa ON K1S 3X8 1.5km
- 2 bath
- 3 bed
826 Hamlet Road, Elmvale Acres and Area, Ontario • K1G 1R2 • 3702 - Elmvale Acres
- 1 bath
- 2 bed
71 Grosvenor Avenue, Glebe - Ottawa East and Area, Ontario • K1S 4S5 • 4403 - Old Ottawa South
- 2 bath
- 3 bed
- 1500 sqft
32 Morris Street, Glebe - Ottawa East and Area, Ontario • K1S 4A7 • 4401 - Glebe
- 4 bath
- 2 bed
477B Metcalfe Street, Glebe - Ottawa East and Area, Ontario • K1S 3N7 • 4402 - Glebe
- — bath
- — bed
225 Crestview Road, Alta Vista and Area, Ontario • K1H 5G1 • 3603 - Faircrest Heights
- 4 bath
- 6 bed
- 2500 sqft
501 Lyon Street North, Ottawa Centre, Ontario • K1R 5X6 • 4103 - Ottawa Centre
- 2 bath
- 3 bed
1861 Dorset Drive, Alta Vista and Area, Ontario • K1H 5T9 • 3608 - Playfair Park
- 2 bath
- 3 bed
2205 Webster Avenue, Alta Vista and Area, Ontario • K1H 7H1 • 3607 - Alta Vista
- 2 bath
- 3 bed
638 Coronation Avenue, Alta Vista and Area, Ontario • K1G 0M5 • 3602 - Riverview Park
- 4 bath
- 4 bed
1327 Brookline Avenue, Hunt Club - South Keys and Area, Ontario • K1V 6S2 • 3803 - Ellwood
- 0 bath
- 0 bed
2055 Baffin Avenue, Alta Vista and Area, Ontario • K1H 5X2 • 3606 - Alta Vista/Faircrest Heights
