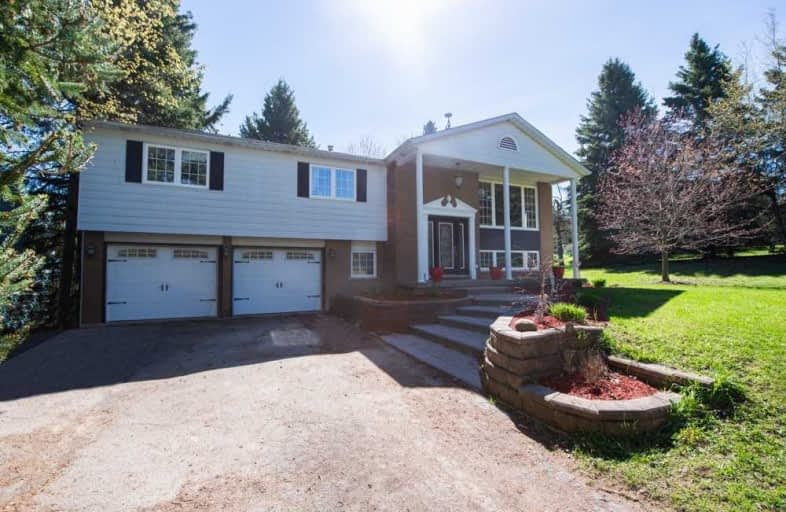
Laurelwoods Elementary School
Elementary: Public
15.21 km
Primrose Elementary School
Elementary: Public
3.38 km
Hyland Heights Elementary School
Elementary: Public
2.49 km
Mono-Amaranth Public School
Elementary: Public
16.36 km
Centennial Hylands Elementary School
Elementary: Public
1.70 km
Glenbrook Elementary School
Elementary: Public
1.93 km
Alliston Campus
Secondary: Public
25.72 km
Dufferin Centre for Continuing Education
Secondary: Public
18.79 km
Erin District High School
Secondary: Public
35.02 km
Centre Dufferin District High School
Secondary: Public
2.35 km
Westside Secondary School
Secondary: Public
20.19 km
Orangeville District Secondary School
Secondary: Public
18.81 km














