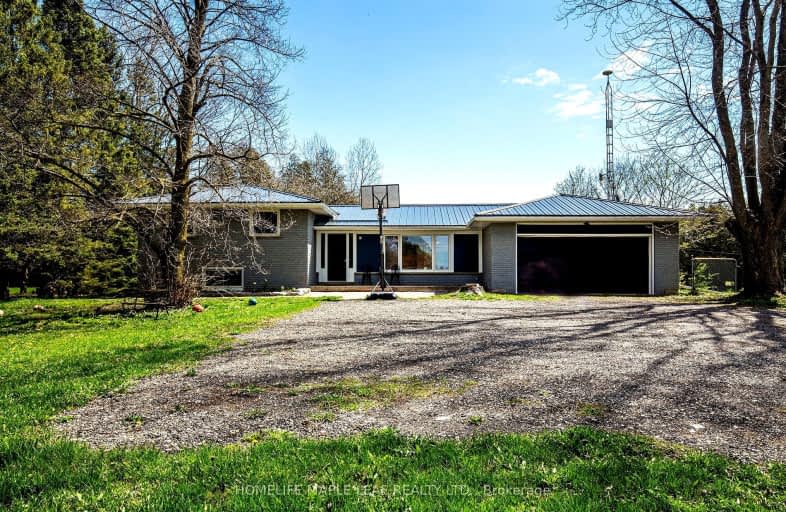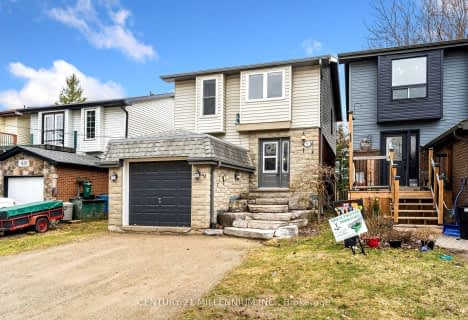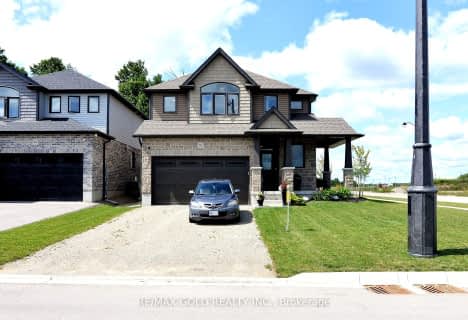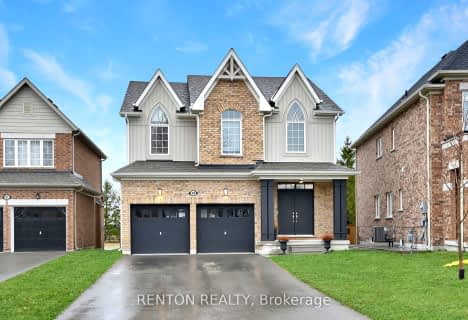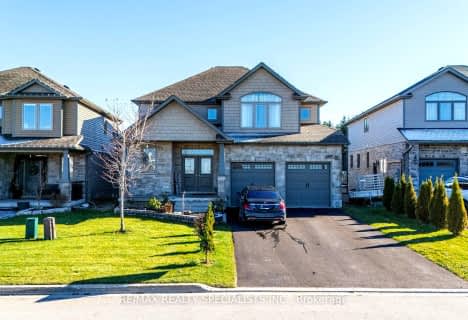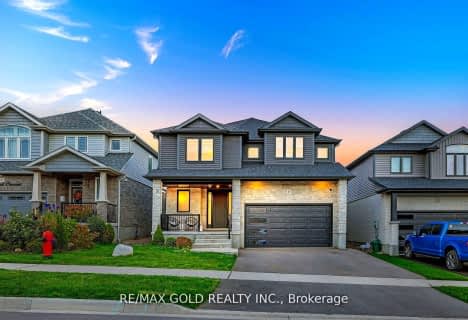Car-Dependent
- Almost all errands require a car.
Somewhat Bikeable
- Almost all errands require a car.

East Garafraxa Central Public School
Elementary: PublicGrand Valley & District Public School
Elementary: PublicLaurelwoods Elementary School
Elementary: PublicSpencer Avenue Elementary School
Elementary: PublicSt Andrew School
Elementary: CatholicMontgomery Village Public School
Elementary: PublicDufferin Centre for Continuing Education
Secondary: PublicErin District High School
Secondary: PublicCentre Dufferin District High School
Secondary: PublicWestside Secondary School
Secondary: PublicCentre Wellington District High School
Secondary: PublicOrangeville District Secondary School
Secondary: Public-
Fendley Park Orangeville
Montgomery Rd (Riddell Road), Orangeville ON 11.75km -
Alton Conservation Area
Alton ON 13.12km -
Off Leash Dog park
Orangeville ON 14.88km
-
RBC Royal Bank
43 Main St S, Grand Valley ON L9W 5S8 2.54km -
RBC Royal Bank
489 Broadway, Orangeville ON L9W 0A4 12.83km -
BMO Bank of Montreal
500 Riddell Rd, Orangeville ON L9W 5L1 13.09km
- 4 bath
- 4 bed
- 2500 sqft
12 Tindall Crescent, East Luther Grand Valley, Ontario • L9W 7R8 • Rural East Luther Grand Valley
- 4 bath
- 3 bed
- 2000 sqft
77 Taylor Drive, East Luther Grand Valley, Ontario • L9W 6P4 • Grand Valley
- 4 bath
- 3 bed
- 2500 sqft
7 Stuckey Lane, East Luther Grand Valley, Ontario • L9W 6W4 • Grand Valley
- 3 bath
- 3 bed
195516 Amaranth E Luther Line, East Luther Grand Valley, Ontario • L9W 0N9 • Grand Valley
- 4 bath
- 4 bed
- 2000 sqft
50 Tindall Crescent, East Luther Grand Valley, Ontario • L9W 7R8 • Grand Valley
- — bath
- — bed
39 Rainey Drive, East Luther Grand Valley, Ontario • L9W 7R5 • Rural East Luther Grand Valley
- 4 bath
- 4 bed
- 2500 sqft
19 Ritchie Drive, East Luther Grand Valley, Ontario • L9W 6W4 • Rural East Luther Grand Valley
- 3 bath
- 4 bed
- 2500 sqft
11 Tindall Crescent, East Luther Grand Valley, Ontario • L9W 6P4 • Rural East Luther Grand Valley
