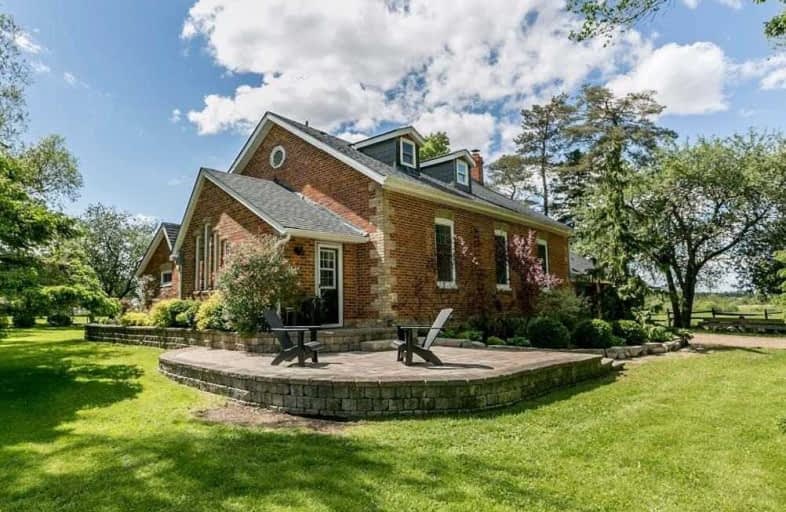Sold on Jun 27, 2019
Note: Property is not currently for sale or for rent.

-
Type: Rural Resid
-
Style: 1 1/2 Storey
-
Size: 1500 sqft
-
Lot Size: 726.01 x 337.48 Feet
-
Age: 100+ years
-
Taxes: $1,853 per year
-
Days on Site: 20 Days
-
Added: Sep 07, 2019 (2 weeks on market)
-
Updated:
-
Last Checked: 3 months ago
-
MLS®#: X4483640
-
Listed By: Royal lepage rcr realty, brokerage
Amazing Home In Amaranth! There Is Nothing Like It On The Market. This Beautiful Restored Schoolhouse Sits On 5.6 Acres Of Country Tranquility. Approx. 1800 Sq Ft Home W/ Brick Exterior And Modern Finishes, Two-Car Garage & Attached Brick Barn. Once Inside You'll Fall In Love W/ The Dreamy Kitchen, Contemporary Eclectic Design, Unique Details, High Ceilings & Abundance Of Natural Light. Every Room In This Home Has Been Renovated W/ Great Attention To Detail!
Extras
Delightfully Designed Kitchen W/ Lots Of Storage. 4Pc Bath W/ Large Soaker Tub And Heated Floors. New Roof, Furnace, On-Demand Hot Water Heater & Windows In The Last 4 Years. There's Even A Small Brick Barn Fit For A Couple Of Horses!
Property Details
Facts for 214314 10 Line, Amaranth
Status
Days on Market: 20
Last Status: Sold
Sold Date: Jun 27, 2019
Closed Date: Aug 23, 2019
Expiry Date: Nov 07, 2019
Sold Price: $696,900
Unavailable Date: Jun 27, 2019
Input Date: Jun 12, 2019
Property
Status: Sale
Property Type: Rural Resid
Style: 1 1/2 Storey
Size (sq ft): 1500
Age: 100+
Area: Amaranth
Community: Rural Amaranth
Availability Date: Tbd
Inside
Bedrooms: 3
Bathrooms: 1
Kitchens: 1
Rooms: 10
Den/Family Room: Yes
Air Conditioning: None
Fireplace: Yes
Laundry Level: Main
Central Vacuum: N
Washrooms: 1
Utilities
Electricity: Yes
Gas: No
Cable: No
Telephone: Available
Building
Basement: Crawl Space
Heat Type: Forced Air
Heat Source: Oil
Exterior: Brick
Elevator: N
UFFI: No
Water Supply: Well
Special Designation: Unknown
Other Structures: Barn
Other Structures: Workshop
Parking
Driveway: Private
Garage Spaces: 2
Garage Type: Attached
Covered Parking Spaces: 6
Total Parking Spaces: 8
Fees
Tax Year: 2018
Tax Legal Description: Pt. 1 And Pt. 2 Of Pt. E1/2, Con As In Mf189003
Taxes: $1,853
Land
Cross Street: 10th Line & Side Rd
Municipality District: Amaranth
Fronting On: West
Parcel Number: 340490028
Pool: None
Sewer: Septic
Lot Depth: 337.48 Feet
Lot Frontage: 726.01 Feet
Lot Irregularities: Approx. 5.6 Acres
Acres: 5-9.99
Waterfront: None
Rooms
Room details for 214314 10 Line, Amaranth
| Type | Dimensions | Description |
|---|---|---|
| Kitchen Main | - | Modern Kitchen, Picture Window, B/I Appliances |
| Dining Main | - | O/Looks Frontyard, French Doors, Large Window |
| Great Rm Main | - | Vaulted Ceiling, Stone Fireplace, Large Window |
| Bathroom Main | - | Heated Floor, Soaker, 4 Pc Bath |
| Br Main | - | O/Looks Backyard, Picture Window |
| Br 2nd | - | Skylight, Large Window, Vaulted Ceiling |
| Br 2nd | - | Skylight, Large Window, Vaulted Ceiling |
| Laundry Ground | - | B/I Closet |
| Foyer Ground | - | |
| Workshop Ground | - | |
| Other Ground | - |
| XXXXXXXX | XXX XX, XXXX |
XXXX XXX XXXX |
$XXX,XXX |
| XXX XX, XXXX |
XXXXXX XXX XXXX |
$XXX,XXX |
| XXXXXXXX XXXX | XXX XX, XXXX | $696,900 XXX XXXX |
| XXXXXXXX XXXXXX | XXX XX, XXXX | $699,000 XXX XXXX |

East Garafraxa Central Public School
Elementary: PublicGrand Valley & District Public School
Elementary: PublicLaurelwoods Elementary School
Elementary: PublicHyland Heights Elementary School
Elementary: PublicCentennial Hylands Elementary School
Elementary: PublicGlenbrook Elementary School
Elementary: PublicDufferin Centre for Continuing Education
Secondary: PublicErin District High School
Secondary: PublicCentre Dufferin District High School
Secondary: PublicWestside Secondary School
Secondary: PublicCentre Wellington District High School
Secondary: PublicOrangeville District Secondary School
Secondary: Public

